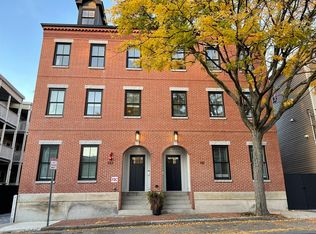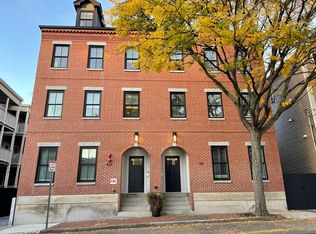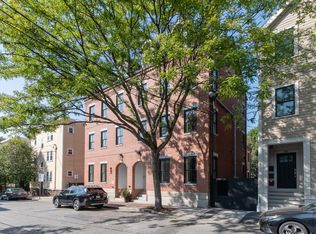Sold for $1,440,000
$1,440,000
131 Spring St #1F, Cambridge, MA 02141
3beds
1,835sqft
Condominium, Townhouse
Built in 1900
6,205 Square Feet Lot
$-- Zestimate®
$785/sqft
$-- Estimated rent
Home value
Not available
Estimated sales range
Not available
Not available
Zestimate® history
Loading...
Owner options
Explore your selling options
What's special
Set in a charming brick building, this elegant home spans 1,835 sq. ft. across three levels of thoughtfully designed living space. The spacious open-concept living and dining area features soaring ceilings and striking light fixtures. Overlooking this space, the stunning Chef’s kitchen boasts top-of-the-line Thermador appliances, beautiful quartz countertops, a professional-grade hood, and an island with bar seating—perfect for entertaining. The impressive primary bedroom offers a luxurious en-suite 4-piece bath and a generous walk-in closet with custom shelving. Two additional bedrooms and a full shared bath provide ample comfort and privacy. This home also includes desirable amenities like off-street parking, a powder room, in-unit laundry, and high-efficiency HVAC. Ideally located near Boston, Harvard, MIT, Kendall Square, the Life-Science Hub, and vibrant dining and shopping destinations.
Zillow last checked: 8 hours ago
Listing updated: May 08, 2025 at 06:59am
Listed by:
Christopher Shachoy 617-834-5116,
CMS Partners 617-945-0009
Bought with:
Carlisle Group
Compass
Source: MLS PIN,MLS#: 73339235
Facts & features
Interior
Bedrooms & bathrooms
- Bedrooms: 3
- Bathrooms: 3
- Full bathrooms: 2
- 1/2 bathrooms: 1
Primary bedroom
- Features: Bathroom - Full, Bathroom - Double Vanity/Sink, Walk-In Closet(s), Flooring - Hardwood, Recessed Lighting, Lighting - Overhead
- Level: Second
Bedroom 2
- Features: Closet, Flooring - Hardwood, Recessed Lighting
- Level: Basement
Bedroom 3
- Features: Closet, Flooring - Hardwood, Recessed Lighting
- Level: Basement
Primary bathroom
- Features: Yes
Dining room
- Features: Bathroom - Half, Flooring - Hardwood, High Speed Internet Hookup, Open Floorplan, Remodeled, Lighting - Overhead
- Level: Main,First
Kitchen
- Features: Bathroom - Half, Flooring - Hardwood, Dining Area, Countertops - Stone/Granite/Solid, Kitchen Island, Open Floorplan, Stainless Steel Appliances, Lighting - Overhead
- Level: Main,First
Living room
- Features: Bathroom - Half, Closet, Flooring - Hardwood, Open Floorplan, Recessed Lighting, Lighting - Overhead
- Level: Main,First
Heating
- Heat Pump, Electric
Cooling
- Heat Pump
Appliances
- Included: Dryer, ENERGY STAR Qualified Refrigerator, ENERGY STAR Qualified Dishwasher, ENERGY STAR Qualified Washer, Range Hood, Cooktop, Oven
- Laundry: Electric Dryer Hookup, Washer Hookup, In Basement, In Unit
Features
- Bathroom - Tiled With Tub & Shower, Bathroom
- Flooring: Flooring - Hardwood
- Basement: None
- Has fireplace: No
Interior area
- Total structure area: 1,835
- Total interior livable area: 1,835 sqft
- Finished area above ground: 1,242
- Finished area below ground: 593
Property
Parking
- Total spaces: 1
- Parking features: Off Street, Assigned
- Uncovered spaces: 1
Features
- Entry location: Unit Placement(Front)
Lot
- Size: 6,205 sqft
Details
- Zoning: C-1
Construction
Type & style
- Home type: Townhouse
- Property subtype: Condominium, Townhouse
Materials
- Brick
- Roof: Shingle
Condition
- Year built: 1900
- Major remodel year: 2024
Utilities & green energy
- Sewer: Public Sewer
- Water: Public
- Utilities for property: for Gas Range, for Gas Oven, for Electric Dryer, Washer Hookup
Community & neighborhood
Security
- Security features: Intercom
Community
- Community features: Public Transportation, Shopping, Park, Walk/Jog Trails, Highway Access, House of Worship, Private School, Public School, T-Station, University
Location
- Region: Cambridge
HOA & financial
HOA
- HOA fee: $279 monthly
- Services included: Insurance, Maintenance Grounds, Snow Removal
Price history
| Date | Event | Price |
|---|---|---|
| 4/14/2025 | Sold | $1,440,000-3.7%$785/sqft |
Source: MLS PIN #73339235 Report a problem | ||
| 2/27/2025 | Listed for sale | $1,495,000$815/sqft |
Source: MLS PIN #73339235 Report a problem | ||
Public tax history
Tax history is unavailable.
Neighborhood: East Cambridge
Nearby schools
GreatSchools rating
- 2/10Kennedy-Longfellow SchoolGrades: PK-5Distance: 0.1 mi
- 7/10Vassal Lane Upper SchoolGrades: 6-8Distance: 0.1 mi
- 8/10Cambridge Rindge and Latin SchoolGrades: 9-12Distance: 1.5 mi
Get pre-qualified for a loan
At Zillow Home Loans, we can pre-qualify you in as little as 5 minutes with no impact to your credit score.An equal housing lender. NMLS #10287.


