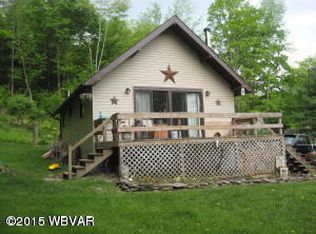Sold
Price Unknown
131 Spring House Rd, Muncy Valley, PA 17758
3beds
1,243sqft
Ranch
Built in 2024
0.95 Acres Lot
$-- Zestimate®
$--/sqft
$1,980 Estimated rent
Home value
Not available
Estimated sales range
Not available
$1,980/mo
Zestimate® history
Loading...
Owner options
Explore your selling options
What's special
Newly built home offering a blend of modern design with spacious open floor plan all on a .95 acre lot in the Beaver Lake area. Plenty of room for vehicles and other toys with extra storage within the 2 car attached garage. Enjoy a flowing open layout with a combined Kitchen/Dining/Livingroom area. Kitchen has stainless steel appliances and granite countertops. Don't miss out on your chance to own a brand new home in this coveted recreational area.
Room measurements are estimates and should be independently verified
Zillow last checked: 8 hours ago
Listing updated: November 03, 2025 at 09:44am
Listed by:
Nathan Jarrett,
Century 21 Colonial Real Estate
Bought with:
Jim Bennett, RS332775
FISH REAL ESTATE
Source: West Branch Valley AOR,MLS#: WB-101346
Facts & features
Interior
Bedrooms & bathrooms
- Bedrooms: 3
- Bathrooms: 2
- Full bathrooms: 2
Primary bedroom
- Level: Main
- Area: 132
- Dimensions: 12 x 11
Bedroom 2
- Level: Main
- Area: 132
- Dimensions: 12 x 11
Bedroom 3
- Level: Main
- Area: 132
- Dimensions: 12 x 11
Bathroom
- Level: Main
- Area: 49
- Dimensions: 7 x 7
Other
- Level: Main
- Area: 49
- Dimensions: 7 x 7
Other
- Description: 2 car
- Level: Main
- Area: 575
- Dimensions: 23 x 25
Kitchen
- Description: Kitchen/Dining/Living combo
- Level: Main
- Area: 414
- Dimensions: 23 x 18
Pantry
- Level: Main
- Area: 30
- Dimensions: 5 x 6
Utility room
- Level: Main
- Area: 30
- Dimensions: 6 x 5
Heating
- Electric, Ductless Mini Split HP
Cooling
- Central Air
Appliances
- Included: Electric, Dishwasher, Refrigerator, Range, Garage Door Opener, Microwave Built-In
- Laundry: Main Level
Features
- Ceiling Fan(s), Walk-In Closet(s), Open Floorplan, Pantry
- Flooring: Laminate, Granite/Quartz/Stone
- Windows: New
- Basement: Crawl Space
- Has fireplace: No
- Fireplace features: None
Interior area
- Total structure area: 1,243
- Total interior livable area: 1,243 sqft
- Finished area above ground: 1,243
- Finished area below ground: 0
Property
Parking
- Parking features: Off Street, Gravel
- Has attached garage: Yes
Accessibility
- Accessibility features: Doorway Access 32 in.+ Wide
Features
- Levels: One
- Patio & porch: Deck, Porch
- Has view: Yes
- View description: Residential, Water, Pastoral
- Has water view: Yes
- Water view: Water
- Waterfront features: Stream, Lake
Lot
- Size: 0.95 Acres
- Features: Sloped, Wooded, Cul-De-Sac
- Topography: Sloping
- Residential vegetation: Wooded
Details
- Parcel number: 44-316.1-253
- Zoning: CS
Construction
Type & style
- Home type: SingleFamily
- Architectural style: Ranch
- Property subtype: Ranch
Materials
- Frame, Steel Siding
- Foundation: Block
- Roof: Metal
Condition
- Year built: 2024
Utilities & green energy
- Electric: Circuit Breakers, 200+ Amp Service, Underground
- Water: Well
- Utilities for property: Underground Utilities
Community & neighborhood
Security
- Security features: Smoke Detector(s), Carbon Monoxide Detector(s)
Location
- Region: Muncy Valley
- Subdivision: Beaver Lake
HOA & financial
HOA
- Has HOA: Yes
- HOA fee: $175 annually
Other
Other facts
- Listing terms: Cash,Conventional,FHA,PHFA,VA Loan
Price history
| Date | Event | Price |
|---|---|---|
| 10/31/2025 | Sold | --0 |
Source: West Branch Valley AOR #WB-101346 Report a problem | ||
| 9/17/2025 | Pending sale | $274,500$221/sqft |
Source: West Branch Valley AOR #WB-101346 Report a problem | ||
| 7/9/2025 | Price change | $274,500-1.9%$221/sqft |
Source: West Branch Valley AOR #WB-101346 Report a problem | ||
| 5/28/2025 | Price change | $279,900-3.4%$225/sqft |
Source: West Branch Valley AOR #WB-101346 Report a problem | ||
| 4/24/2025 | Listed for sale | $289,900$233/sqft |
Source: West Branch Valley AOR #WB-101346 Report a problem | ||
Public tax history
Tax history is unavailable.
Neighborhood: 17758
Nearby schools
GreatSchools rating
- 6/10Carl G Renn El SchoolGrades: PK-6Distance: 4.6 mi
- 6/10Hughesville Junior-Senior High SchoolGrades: 7-12Distance: 8.1 mi
- 5/10George A Ferrell El SchoolGrades: K-6Distance: 6.4 mi
