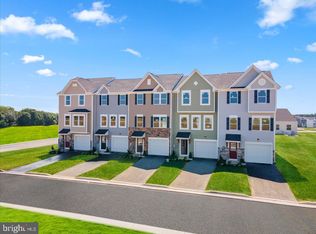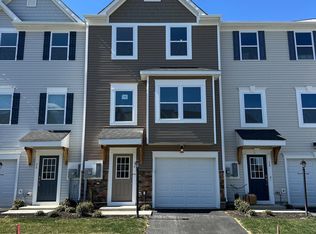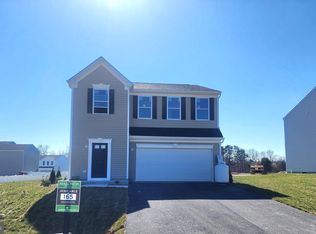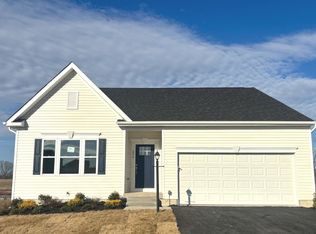Sold for $345,000
$345,000
131 Spatterdock Rd, Inwood, WV 25428
3beds
1,834sqft
Single Family Residence
Built in 2024
8,714 Square Feet Lot
$363,600 Zestimate®
$188/sqft
$2,023 Estimated rent
Home value
$363,600
$327,000 - $404,000
$2,023/mo
Zestimate® history
Loading...
Owner options
Explore your selling options
What's special
Ready for a July move-in! This traditional 1,845-square-foot home boasts 3 bedrooms and 2 bathrooms. As you step inside, you'll find a convenient powder room bath and a 2-car garage to your right. The welcoming entrance hallway leads to a spacious family room and kitchen, perfect for hosting dinner parties with its open-concept layout. On the far right, you'll discover a bright and airy breakfast nook opposite a large kitchen island counter. Upstairs are three large bedrooms and two full baths. The highlight is the owner's suite, complete with a generous walk-in closet, dual vanity, and walk-in shower. Another walk-in closet is featured in the second bedroom, while the second and third bedrooms share a dual vanity bathroom. CALL FOR TOUR. HOME CURRENTLY UNDER CONSTRUCTION. PHOTOS OF SIMILAR MODEL. Don't miss this opportunity! Home currently in construction - photos for representation only. Schedule your tour today!
Zillow last checked: 8 hours ago
Listing updated: August 22, 2024 at 08:08am
Listed by:
Dick Bryan 703-967-2073,
New Home Star Virginia, LLC
Bought with:
NON MEMBER, 0225194075
Non Subscribing Office
Source: Bright MLS,MLS#: WVBE2028274
Facts & features
Interior
Bedrooms & bathrooms
- Bedrooms: 3
- Bathrooms: 3
- Full bathrooms: 2
- 1/2 bathrooms: 1
- Main level bathrooms: 1
Heating
- ENERGY STAR Qualified Equipment, Heat Pump, Programmable Thermostat, Electric
Cooling
- Central Air, Heat Pump, Programmable Thermostat, Electric
Appliances
- Included: Microwave, Built-In Range, Cooktop, Dishwasher, Disposal, Energy Efficient Appliances, Exhaust Fan, Self Cleaning Oven, Oven/Range - Electric, Refrigerator, Stainless Steel Appliance(s), Water Heater, Electric Water Heater
Features
- Combination Dining/Living, Crown Molding, Dining Area, Family Room Off Kitchen, Open Floorplan, Kitchen Island, Pantry, Recessed Lighting, Soaking Tub, Bathroom - Tub Shower, Upgraded Countertops, Walk-In Closet(s), Other, Dry Wall
- Flooring: Luxury Vinyl, Carpet, Other
- Doors: ENERGY STAR Qualified Doors, Insulated, Sliding Glass
- Windows: Double Pane Windows, Energy Efficient, Insulated Windows, Low Emissivity Windows, Screens
- Has basement: No
- Has fireplace: No
Interior area
- Total structure area: 1,834
- Total interior livable area: 1,834 sqft
- Finished area above ground: 1,834
Property
Parking
- Total spaces: 4
- Parking features: Garage Faces Front, Garage Door Opener, Asphalt, Attached, Driveway
- Attached garage spaces: 2
- Uncovered spaces: 2
Accessibility
- Accessibility features: None
Features
- Levels: Two
- Stories: 2
- Pool features: None
Lot
- Size: 8,714 sqft
Details
- Additional structures: Above Grade
- Parcel number: NO TAX RECORD
- Zoning: R
- Special conditions: Standard
Construction
Type & style
- Home type: SingleFamily
- Architectural style: Traditional
- Property subtype: Single Family Residence
Materials
- Asphalt, Batts Insulation, Blown-In Insulation, Combination, Masonry, Mixed, Spray Foam Insulation, Vinyl Siding, Other
- Foundation: Concrete Perimeter, Passive Radon Mitigation, Slab, Other
- Roof: Architectural Shingle,Other
Condition
- Excellent
- New construction: Yes
- Year built: 2024
Details
- Builder model: Austin
- Builder name: Maronda Homes
Utilities & green energy
- Electric: 200+ Amp Service
- Sewer: Public Sewer
- Water: Public
- Utilities for property: Cable Available, Electricity Available, Phone Available, Water Available, Cable, Fiber Optic, DSL, Satellite Internet Service, Other Internet Service
Community & neighborhood
Location
- Region: Inwood
- Subdivision: South Brook
HOA & financial
HOA
- Has HOA: Yes
- HOA fee: $50 monthly
Other
Other facts
- Listing agreement: Exclusive Agency
- Listing terms: Cash,Conventional,FHA,USDA Loan,VA Loan,Other
- Ownership: Fee Simple
Price history
| Date | Event | Price |
|---|---|---|
| 7/22/2024 | Sold | $345,000-2%$188/sqft |
Source: | ||
| 6/26/2024 | Pending sale | $351,990$192/sqft |
Source: | ||
| 4/3/2024 | Listed for sale | $351,990$192/sqft |
Source: | ||
Public tax history
| Year | Property taxes | Tax assessment |
|---|---|---|
| 2025 | $2,225 | $183,000 |
Find assessor info on the county website
Neighborhood: 25428
Nearby schools
GreatSchools rating
- NAValley View Elementary SchoolGrades: PK-2Distance: 1 mi
- 5/10Musselman Middle SchoolGrades: 6-8Distance: 2.6 mi
- 8/10Musselman High SchoolGrades: 9-12Distance: 2.1 mi
Schools provided by the listing agent
- District: Berkeley County Schools
Source: Bright MLS. This data may not be complete. We recommend contacting the local school district to confirm school assignments for this home.
Get a cash offer in 3 minutes
Find out how much your home could sell for in as little as 3 minutes with a no-obligation cash offer.
Estimated market value$363,600
Get a cash offer in 3 minutes
Find out how much your home could sell for in as little as 3 minutes with a no-obligation cash offer.
Estimated market value
$363,600



