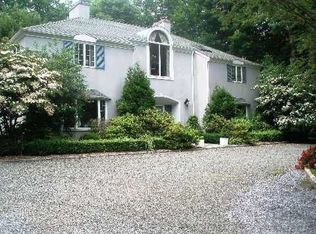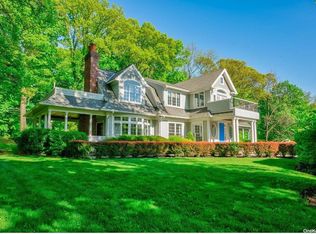Breathtaking Lattingtown Masterpiece Designed by Norman Jaffe. Jaffe's Use of Natural Elements of Cedar, Tennessee River Valley Stone, Walls of Glass and Skylights Bring the Outdoors in with Natural Light that RadiatesThroughout. This 7 Bedrooms, 6 Full Baths Home Offers a 2nd Primary En-Suite on 1st Floor. Additional Magnificent Complete 2 Bedroom Guest Suite. This Unique Home also offers Stunning Indoor Saltwater Pool. Situated on 4.87 Acres of level land with Pond and Lighted Tru Har Tennis Court. Many Updates included; New Roof, New Siding, New Windows, New Mechanicals Throughout, 2 New Furnaces, New CAC, All New 8 Panel Electrical. 2019 Marble Dusted Gunite Pool with All New Mechanicals, 3 Car Garage Heated and CAC. Close to Village, Beach, Golf. View Virtual Tour and Floor Plans of This Beautiful Home. Client requests financials and photo ID of the buyer at time of appointment scheduling. TAXES Adjusted/ Revised 2021/22 to $22898.72.
This property is off market, which means it's not currently listed for sale or rent on Zillow. This may be different from what's available on other websites or public sources.

