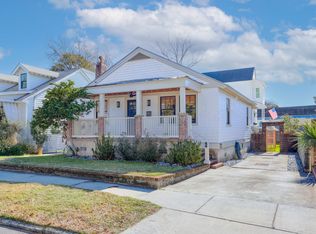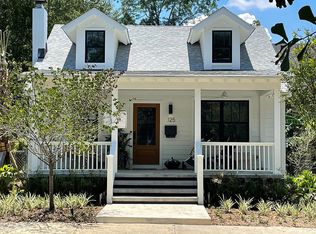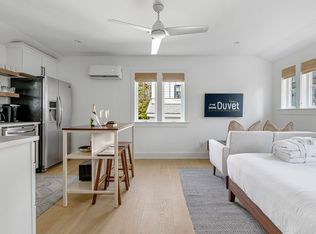Closed
$892,000
131 Simons St, Charleston, SC 29403
3beds
1,675sqft
Single Family Residence
Built in 1938
4,356 Square Feet Lot
$1,189,700 Zestimate®
$533/sqft
$6,236 Estimated rent
Home value
$1,189,700
$1.07M - $1.33M
$6,236/mo
Zestimate® history
Loading...
Owner options
Explore your selling options
What's special
ACCEPTING BACK-UP OFFERS! JUST COMPLETED FULL STUDS OUT RENOVATION! Traditional Charleston meets modern design is what you will find in this newly refined Waegner Terrace home brought to you by Cozy Development. Renewed to the highest quality, this property underwent a studs out renovation that boasts luxury finishes with a practical floor plan. With years of feedback and experience, the seller has taken the best parts of Charleston redesigned real estate and implemented them into the layout. Appointed on a corner lot within minutes Hampton Park, Hampton Park Dog Park, Rodney Scott's BBQ, Moe's Crosstown Tavern, Herd, Rutledge Cab Company and so much more, you'll be located in one of the quintessential neighborhoods of Charleston with the conveniences that are highly sought after.This home includes 1,675 square feet with an impressive owner's suite and two additional bedrooms. The kitchen is the focal of every home, which is why the kitchen features a 8' center island overlooking the living room, stainless steel appliances, marble countertops with marble backsplash, and a pantry. With the kitchen overlooking the living room, your home will be an entertainer's dream! Additionally, the living room and kitchen feature a vaulted ceiling, making this space feel abundant. Outside, you'll find an open deck overlooking the in-ground pool and totally redesigned space to make you feel like you're in your own oasis.
Zillow last checked: 8 hours ago
Listing updated: August 28, 2025 at 12:35pm
Listed by:
The Boulevard Company
Bought with:
Carolina One Real Estate
Source: CTMLS,MLS#: 23006041
Facts & features
Interior
Bedrooms & bathrooms
- Bedrooms: 3
- Bathrooms: 3
- Full bathrooms: 2
- 1/2 bathrooms: 1
Heating
- Heat Pump
Cooling
- Central Air
Appliances
- Laundry: Electric Dryer Hookup, Washer Hookup, Laundry Room
Features
- Ceiling - Smooth, Tray Ceiling(s), High Ceilings, Kitchen Island, Walk-In Closet(s), Ceiling Fan(s), Eat-in Kitchen
- Flooring: Ceramic Tile, Wood
- Number of fireplaces: 1
- Fireplace features: One
Interior area
- Total structure area: 1,675
- Total interior livable area: 1,675 sqft
Property
Parking
- Parking features: Off Street
Features
- Levels: One
- Stories: 1
- Entry location: Ground Level
- Patio & porch: Deck
- Exterior features: Lighting
- Has private pool: Yes
- Pool features: In Ground
- Fencing: Wood
Lot
- Size: 4,356 sqft
- Features: Level
Details
- Parcel number: 4631104080
- Special conditions: Flood Insurance
Construction
Type & style
- Home type: SingleFamily
- Architectural style: Cottage,Ranch
- Property subtype: Single Family Residence
Materials
- Wood Siding
- Foundation: Crawl Space
- Roof: Metal
Condition
- New construction: No
- Year built: 1938
Utilities & green energy
- Sewer: Public Sewer
- Water: Public
- Utilities for property: Charleston Water Service, Dominion Energy
Community & neighborhood
Location
- Region: Charleston
- Subdivision: Wagener Terrace
Other
Other facts
- Listing terms: Cash,Conventional
Price history
| Date | Event | Price |
|---|---|---|
| 5/18/2023 | Sold | $892,000+1.9%$533/sqft |
Source: | ||
| 4/30/2023 | Contingent | $875,000$522/sqft |
Source: | ||
| 4/26/2023 | Listed for sale | $875,000-2.7%$522/sqft |
Source: | ||
| 4/15/2023 | Contingent | $899,000$537/sqft |
Source: | ||
| 4/12/2023 | Price change | $899,000-5.3%$537/sqft |
Source: | ||
Public tax history
| Year | Property taxes | Tax assessment |
|---|---|---|
| 2024 | $15,328 +117.5% | $53,520 +112.4% |
| 2023 | $7,047 +101.6% | $25,200 +96% |
| 2022 | $3,495 +1.2% | $12,860 |
Find assessor info on the county website
Neighborhood: Wagener Terrace
Nearby schools
GreatSchools rating
- 7/10James Simons Elementary SchoolGrades: PK-8Distance: 0.5 mi
- 1/10Burke High SchoolGrades: 9-12Distance: 0.8 mi
- 4/10Simmons Pinckney Middle SchoolGrades: 6-8Distance: 0.8 mi
Schools provided by the listing agent
- Elementary: James Simons
- Middle: Simmons Pinckney
- High: Burke
Source: CTMLS. This data may not be complete. We recommend contacting the local school district to confirm school assignments for this home.
Get a cash offer in 3 minutes
Find out how much your home could sell for in as little as 3 minutes with a no-obligation cash offer.
Estimated market value$1,189,700
Get a cash offer in 3 minutes
Find out how much your home could sell for in as little as 3 minutes with a no-obligation cash offer.
Estimated market value
$1,189,700


