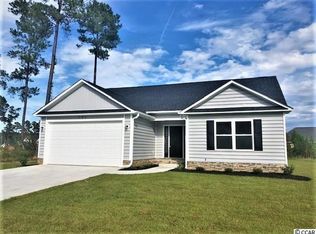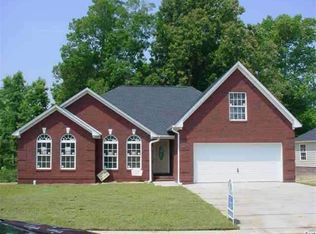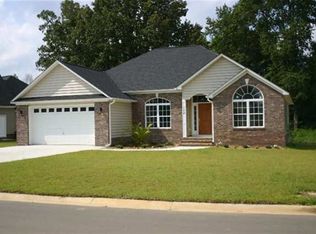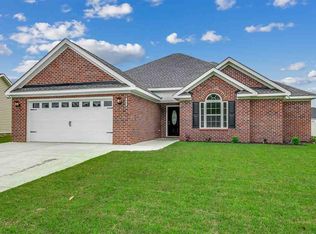HIGH & DRY - MOVE IN READY! The best of a country road coupled with the convenience of CHARMING, downtown Conway. This BRAND NEW 3 bedroom 2 bath home is nestled in one of Conway's best-kept secrets, The Summit! Its a one story home has a wide open floor plan and comes completely upgraded with Granite, tile, energy efficient central air conditioning, 3 PIECE CROWN MOLDING IN THE SPRAWLING 10’ CEILINGS and a custom tray ceiling in the Master Bedroom. Home Has upgrades that other builders do not include as "standards", including Granite in the Kitchen and all Bathrooms, Wood Floors, Tile and Carpet in the Bedrooms to name a few. Come see the quality construction you have been searching for in the convenient location of The Summit!
This property is off market, which means it's not currently listed for sale or rent on Zillow. This may be different from what's available on other websites or public sources.




