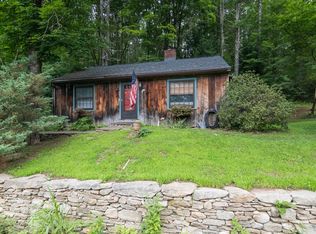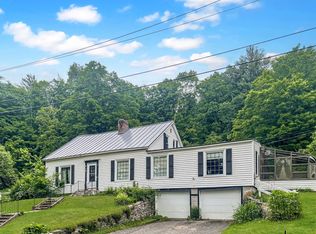WOW! Two homes nestled on a 1.59 acre lot bordered by a handsome stone wall and plethora of floral bushes, trees and flowers. Adjacent cottage, originally built as an artist studio, generates potential income of $1800-$2000 a month(two units). Handsome Colonial, circa 1794, offers historical details combined with modern conveniences and a warm and inviting place to call home. Wide pine floors, DR corner built-in, 3 fireplaces, wainscoting and more! Minutes to downtown Amherst, yet sporting a country setting, the outside spaces include a private brick patio, screened porch and back deck - perfect spots for relaxing or entertaining. The eat in kitchen is remodeled and includes stainless steel appliances, the family room has a wall of mahogany built-ins as well as mahogany trim. New cedar wood shake roof 2015,outside painted 2014. A quiet country setting in this bucolic town. Meticulous! Memorable! Matchless!
This property is off market, which means it's not currently listed for sale or rent on Zillow. This may be different from what's available on other websites or public sources.

