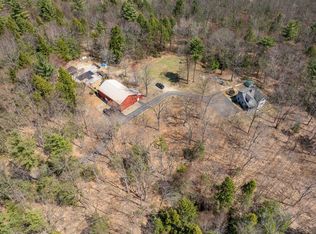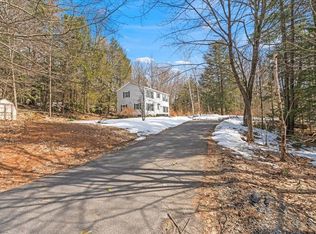Closed
Listed by:
Hvizda Realty Group,
Keller Williams Realty Metro-Concord 603-226-2220
Bought with: Keller Williams Realty Metro-Concord
$650,000
131 Sherwood Forest Road, Weare, NH 03281
3beds
2,952sqft
Single Family Residence
Built in 1999
2.81 Acres Lot
$688,600 Zestimate®
$220/sqft
$3,452 Estimated rent
Home value
$688,600
$654,000 - $723,000
$3,452/mo
Zestimate® history
Loading...
Owner options
Explore your selling options
What's special
This 3-bedroom, 3-bathroom oversized cape is nestled on 2.75+ acres, bordering Clough State Park. Situated at the end of the road in a quiet neighborhood, this home offers privacy and convenience, a quick 15-minute drive away in Concord. Outdoor enthusiasts will delight in direct access to hunting, hiking, snowmobiling, and ATV trails right from the property. There is room to grow with an additional guest room or study on the first floor. PLUS, a bonus space above the garage with the potential to extend your primary suite. Or simply use the bonus room for recreation and entertaining. Built in 1999 and meticulously maintained, this home boasts numerous updates over the years (see comprehensive list). Step inside to discover Carlisle Wide plank pine floors gracing the kitchen, creating a warm and inviting atmosphere. The kitchen also features GE Monogram premium-grade appliances so you can feel like a chef in your own kitchen. Central AC throughout, providing year-round comfort. Radiant heat in the flooring of the primary bathroom and most of the downstairs ensures warmth and comfort during colder months. The heated basement and garage provide ample storage space. Equipped for handicap accessibility, this home features an electric elevator from the garage to the first floor, making every part of the house easily reachable. The first floor also hosts a handicap shower, offering versatility and practicality. Delayed showings begin on March 8.
Zillow last checked: 8 hours ago
Listing updated: April 12, 2024 at 03:46pm
Listed by:
Hvizda Realty Group,
Keller Williams Realty Metro-Concord 603-226-2220
Bought with:
Hvizda Realty Group
Keller Williams Realty Metro-Concord
Source: PrimeMLS,MLS#: 4986339
Facts & features
Interior
Bedrooms & bathrooms
- Bedrooms: 3
- Bathrooms: 3
- Full bathrooms: 1
- 3/4 bathrooms: 2
Heating
- Propane, Oil, Pellet Stove, Baseboard, Forced Air, Hot Water, Zoned, Radiant Floor, Radiator, Mini Split
Cooling
- Central Air, Mini Split
Appliances
- Included: Gas Cooktop, ENERGY STAR Qualified Dishwasher, Dryer, Freezer, Other, Double Oven, Gas Range, Refrigerator, ENERGY STAR Qualified Refrigerator, ENERGY STAR Qualified Washer, Water Heater off Boiler, Tank Water Heater, Wine Cooler, Gas Dryer
- Laundry: 2nd Floor Laundry
Features
- Central Vacuum, Ceiling Fan(s), Dining Area, Passenger Elevator, Hearth, Kitchen/Dining, Kitchen/Family, Kitchen/Living, Living/Dining, Primary BR w/ BA, Walk-In Closet(s), Programmable Thermostat, Common Heating/Cooling, Smart Thermostat
- Flooring: Carpet, Ceramic Tile, Hardwood, Softwood
- Windows: Screens, Double Pane Windows
- Basement: Bulkhead,Climate Controlled,Concrete,Concrete Floor,Full,Exterior Stairs,Interior Stairs,Unfinished,Interior Access,Basement Stairs,Walk-Up Access
- Attic: Attic with Hatch/Skuttle
- Has fireplace: Yes
- Fireplace features: Fireplace Screens/Equip, Wood Burning
Interior area
- Total structure area: 4,284
- Total interior livable area: 2,952 sqft
- Finished area above ground: 2,952
- Finished area below ground: 0
Property
Parking
- Total spaces: 2
- Parking features: Paved, Heated Garage, Garage, Off Street, Attached
- Garage spaces: 2
Accessibility
- Accessibility features: 1st Floor 3 Ft. Doors, 1st Floor Full Bathroom, 1st Floor Hrd Surfce Flr, Bathroom w/5 Ft. Diameter, Bathroom w/Roll-in Shower, Bathroom w/Step-in Shower, Bathroom w/Tub, Grab Bars in Bathroom, Handicap Modified, Hard Surface Flooring, Paved Parking
Features
- Levels: 1.75
- Stories: 1
- Patio & porch: Covered Porch
- Exterior features: Deck, Shed
- Frontage length: Road frontage: 743
Lot
- Size: 2.81 Acres
- Features: Country Setting, Recreational, Trail/Near Trail, Wooded, Abuts Conservation, Near Skiing, Near Snowmobile Trails, Near ATV Trail
Details
- Parcel number: WEARM00403L000148S000001
- Zoning description: Res
Construction
Type & style
- Home type: SingleFamily
- Architectural style: Cape
- Property subtype: Single Family Residence
Materials
- Fiberglss Batt Insulation, Fiberglss Blwn Insulation, Wood Frame, Vinyl Siding
- Foundation: Concrete
- Roof: Shingle
Condition
- New construction: No
- Year built: 1999
Utilities & green energy
- Electric: 150 Amp Service, 200+ Amp Service, Circuit Breakers, Generator, Generator Ready
- Sewer: 1250 Gallon, Concrete, Leach Field
- Utilities for property: Cable, Propane, Telephone at Site
Community & neighborhood
Location
- Region: Weare
Other
Other facts
- Road surface type: Paved
Price history
| Date | Event | Price |
|---|---|---|
| 4/12/2024 | Sold | $650,000+2.4%$220/sqft |
Source: | ||
| 2/28/2024 | Listed for sale | $635,000+402%$215/sqft |
Source: | ||
| 2/22/1999 | Sold | $126,500$43/sqft |
Source: Public Record Report a problem | ||
Public tax history
| Year | Property taxes | Tax assessment |
|---|---|---|
| 2024 | $9,822 +8.2% | $481,700 |
| 2023 | $9,075 +5.8% | $481,700 -2.3% |
| 2022 | $8,576 +5.9% | $492,900 +45.8% |
Find assessor info on the county website
Neighborhood: 03281
Nearby schools
GreatSchools rating
- 3/10Center Woods SchoolGrades: PK-3Distance: 4.3 mi
- 3/10Weare Middle SchoolGrades: 4-8Distance: 4.4 mi
- 5/10John Stark Regional High SchoolGrades: 9-12Distance: 4.8 mi
Schools provided by the listing agent
- Middle: Weare Middle School
- High: John Stark Regional HS
Source: PrimeMLS. This data may not be complete. We recommend contacting the local school district to confirm school assignments for this home.
Get pre-qualified for a loan
At Zillow Home Loans, we can pre-qualify you in as little as 5 minutes with no impact to your credit score.An equal housing lender. NMLS #10287.

