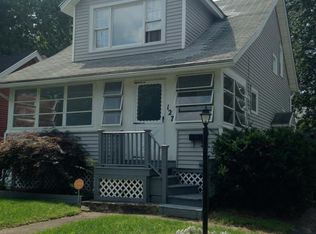Closed
$119,900
131 Sheraton Dr, Rochester, NY 14616
3beds
940sqft
Single Family Residence
Built in 1948
4,800.31 Square Feet Lot
$139,300 Zestimate®
$128/sqft
$1,947 Estimated rent
Maximize your home sale
Get more eyes on your listing so you can sell faster and for more.
Home value
$139,300
$128,000 - $150,000
$1,947/mo
Zestimate® history
Loading...
Owner options
Explore your selling options
What's special
Cute cape! Fresh paint, new carpeting, thermal windows, freshly painted front deck! first floor bedroom - or use as a formal dining room or family room! Laundry off kitchen in rear entry area! Vinyl siding, 1.5 vinyl sided garage plus large shed! Fully fenced yard! Quiet street - but close to conveniences and bus line! Offers due by 11/01/2023 at 3:00 pm
Zillow last checked: 8 hours ago
Listing updated: December 20, 2023 at 11:42am
Listed by:
Carole J. Snow 585-756-7460,
RE/MAX Realty Group
Bought with:
Jeffrey A. Scofield, 10491200623
RE/MAX Plus
Source: NYSAMLSs,MLS#: R1505811 Originating MLS: Rochester
Originating MLS: Rochester
Facts & features
Interior
Bedrooms & bathrooms
- Bedrooms: 3
- Bathrooms: 1
- Full bathrooms: 1
- Main level bathrooms: 1
- Main level bedrooms: 1
Heating
- Gas, Forced Air
Appliances
- Included: Gas Cooktop, Gas Water Heater, Refrigerator
- Laundry: Main Level
Features
- Eat-in Kitchen, Separate/Formal Living Room, Bedroom on Main Level
- Flooring: Carpet, Laminate, Tile, Varies
- Windows: Thermal Windows
- Basement: Full
- Has fireplace: No
Interior area
- Total structure area: 940
- Total interior livable area: 940 sqft
Property
Parking
- Total spaces: 1.5
- Parking features: Detached, Garage
- Garage spaces: 1.5
Features
- Patio & porch: Deck, Open, Patio, Porch
- Exterior features: Blacktop Driveway, Deck, Fully Fenced, Patio, Private Yard, See Remarks
- Fencing: Full
Lot
- Size: 4,800 sqft
- Dimensions: 40 x 120
- Features: Near Public Transit, Rectangular, Rectangular Lot, Residential Lot
Details
- Additional structures: Shed(s), Storage
- Parcel number: 2628000608200006010000
- Special conditions: Standard
Construction
Type & style
- Home type: SingleFamily
- Architectural style: Cape Cod
- Property subtype: Single Family Residence
Materials
- Vinyl Siding, Copper Plumbing
- Foundation: Block
- Roof: Asphalt,Shingle
Condition
- Resale
- Year built: 1948
Utilities & green energy
- Electric: Circuit Breakers
- Sewer: Connected
- Water: Connected, Public
- Utilities for property: Cable Available, High Speed Internet Available, Sewer Connected, Water Connected
Community & neighborhood
Location
- Region: Rochester
- Subdivision: Stonecroft
Other
Other facts
- Listing terms: Conventional,FHA,VA Loan
Price history
| Date | Event | Price |
|---|---|---|
| 10/14/2024 | Listing removed | $1,800$2/sqft |
Source: Zillow Rentals Report a problem | ||
| 7/23/2024 | Listing removed | -- |
Source: Zillow Rentals Report a problem | ||
| 7/16/2024 | Listed for rent | $1,800$2/sqft |
Source: Zillow Rentals Report a problem | ||
| 3/1/2024 | Listing removed | -- |
Source: Zillow Rentals Report a problem | ||
| 1/8/2024 | Listed for rent | $1,800+75.6%$2/sqft |
Source: Zillow Rentals Report a problem | ||
Public tax history
| Year | Property taxes | Tax assessment |
|---|---|---|
| 2024 | -- | $71,100 |
| 2023 | -- | $71,100 +0.4% |
| 2022 | -- | $70,800 |
Find assessor info on the county website
Neighborhood: 14616
Nearby schools
GreatSchools rating
- 4/10Longridge SchoolGrades: K-5Distance: 1 mi
- 4/10Olympia High SchoolGrades: 6-12Distance: 1.9 mi
Schools provided by the listing agent
- District: Greece
Source: NYSAMLSs. This data may not be complete. We recommend contacting the local school district to confirm school assignments for this home.
