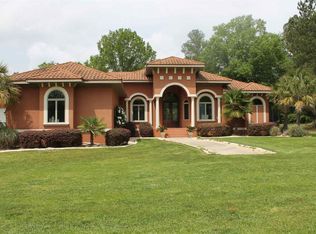Sold for $515,000
$515,000
131 Shawn Rd, Chapin, SC 29036
4beds
2,850sqft
Single Family Residence
Built in ----
4.05 Acres Lot
$512,900 Zestimate®
$181/sqft
$2,954 Estimated rent
Home value
$512,900
$482,000 - $549,000
$2,954/mo
Zestimate® history
Loading...
Owner options
Explore your selling options
What's special
Set on a scenic 4.05-acre lot, this 3,300 sq. ft. home offers a perfect balance of comfort, style, and functionality. With 4 bedrooms and 3 bathrooms, this well-designed layout provides ample space for both everyday living and entertaining. The owner's suite serves as a private retreat with its own bathroom and walk-in closet. The kitchen is thoughtfully designed with granite countertops, lots of cabinets for storage, a central island, an eat-in dining area, and rich hardwood floors. The great room, featuring a fireplace, creates a warm and inviting atmosphere and a relaxing screen porch, while the formal dining room is perfect for hosting gatherings. A separate den offers additional living space, and the 4th bedroom doubles as an office with a built-in desk. Step outside to your personal backyard oasis, complete with a pool and hot tub. The pool house includes a covered patio, ideal for outdoor entertaining, while a double covered parking area provides storage for your golf cart and equipment. With its spacious layout and thoughtful details, this home offers the perfect blend of charm and functionality in a peaceful, private setting. Don't miss your chance to make it yours—schedule a tour today! Disclaimer: CMLS has not reviewed and, therefore, does not endorse vendors who may appear in listings.
Zillow last checked: 17 hours ago
Source: NextHome,MLS#: 602891
Facts & features
Interior
Bedrooms & bathrooms
- Bedrooms: 4
- Bathrooms: 3
- Full bathrooms: 3
Features
- Has basement: No
Interior area
- Total structure area: 2,850
- Total interior livable area: 2,850 sqft
Property
Lot
- Size: 4.05 Acres
Details
- Parcel number: 00112701003
Construction
Type & style
- Home type: SingleFamily
- Property subtype: Single Family Residence
Community & neighborhood
Location
- Region: Chapin
Price history
| Date | Event | Price |
|---|---|---|
| 9/26/2025 | Sold | $515,000-1.9%$181/sqft |
Source: Public Record Report a problem | ||
| 9/6/2025 | Pending sale | $525,000$184/sqft |
Source: | ||
| 9/6/2025 | Listed for sale | $525,000$184/sqft |
Source: | ||
| 8/28/2025 | Listing removed | $525,000$184/sqft |
Source: | ||
| 5/22/2025 | Listed for sale | $525,000$184/sqft |
Source: | ||
Public tax history
| Year | Property taxes | Tax assessment |
|---|---|---|
| 2024 | $1,602 +0.9% | $10,469 |
| 2023 | $1,588 -1.7% | $10,469 |
| 2022 | $1,616 | $10,469 |
Find assessor info on the county website
Neighborhood: 29036
Nearby schools
GreatSchools rating
- 8/10Chapin Middle SchoolGrades: 5-6Distance: 0.8 mi
- 7/10Chapin MiddleGrades: 7-8Distance: 3.5 mi
- 9/10Chapin High SchoolGrades: 9-12Distance: 1.9 mi
Get a cash offer in 3 minutes
Find out how much your home could sell for in as little as 3 minutes with a no-obligation cash offer.
Estimated market value$512,900
Get a cash offer in 3 minutes
Find out how much your home could sell for in as little as 3 minutes with a no-obligation cash offer.
Estimated market value
$512,900
