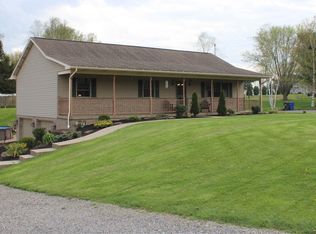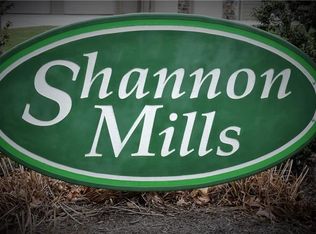Sold for $380,000
$380,000
131 Shannon Rd, Renfrew, PA 16053
3beds
1,334sqft
Single Family Residence
Built in 1987
0.77 Acres Lot
$397,100 Zestimate®
$285/sqft
$1,818 Estimated rent
Home value
$397,100
$365,000 - $429,000
$1,818/mo
Zestimate® history
Loading...
Owner options
Explore your selling options
What's special
This 3 bedroom 2 ½ bath is a must see! The kitchen boasts beautiful granite counter tops and new stainless steel appliances. Hardwood floors are found throughout the main living area. The finished basement is perfect for winter entertaining. The basement also offers a bonus room that could be used as an office or converted into a large laundry room. There is a large back deck to grill or entertain located just off of the dining room. The large level lot leaves endless possibilities to play games or install a pool. It’s just minutes from shopping, dinning, and entertainment. It’s approximately a 30 minute drive to Cranberry Twp
Zillow last checked: 8 hours ago
Listing updated: July 11, 2024 at 01:33pm
Listed by:
Leesa Klemz 724-256-8917,
KELLER WILLIAMS REALTY
Bought with:
Ronald Huber, RS271961
BERKSHIRE HATHAWAY THE PREFERRED REALTY
Source: WPMLS,MLS#: 1651735 Originating MLS: West Penn Multi-List
Originating MLS: West Penn Multi-List
Facts & features
Interior
Bedrooms & bathrooms
- Bedrooms: 3
- Bathrooms: 3
- Full bathrooms: 2
- 1/2 bathrooms: 1
Primary bedroom
- Level: Main
- Dimensions: 13X11
Bedroom 2
- Level: Main
- Dimensions: 10X13
Bedroom 3
- Level: Main
- Dimensions: 9X11
Bonus room
- Level: Lower
- Dimensions: 5X7
Dining room
- Level: Main
- Dimensions: 12X11
Family room
- Level: Lower
- Dimensions: 26X14
Kitchen
- Level: Main
- Dimensions: 11X11
Laundry
- Level: Lower
- Dimensions: 12X6
Living room
- Level: Main
- Dimensions: 14X18
Heating
- Gas
Cooling
- Central Air
Appliances
- Included: Some Electric Appliances, Dryer, Dishwasher, Refrigerator, Stove, Washer
Features
- Kitchen Island
- Flooring: Ceramic Tile, Hardwood, Carpet
- Basement: Walk-Out Access
Interior area
- Total structure area: 1,334
- Total interior livable area: 1,334 sqft
Property
Parking
- Parking features: Built In, Garage Door Opener
- Has attached garage: Yes
Features
- Levels: Multi/Split
- Stories: 2
- Pool features: None
Lot
- Size: 0.77 Acres
- Dimensions: 0.77
Details
- Parcel number: 120S8B50000
Construction
Type & style
- Home type: SingleFamily
- Architectural style: Split Level
- Property subtype: Single Family Residence
Materials
- Brick
- Roof: Asphalt
Condition
- Resale
- Year built: 1987
Utilities & green energy
- Sewer: Septic Tank
- Water: Public
Community & neighborhood
Location
- Region: Renfrew
Price history
| Date | Event | Price |
|---|---|---|
| 7/11/2024 | Sold | $380,000+1.3%$285/sqft |
Source: | ||
| 5/23/2024 | Contingent | $375,000$281/sqft |
Source: | ||
| 5/2/2024 | Listed for sale | $375,000+651.5%$281/sqft |
Source: | ||
| 12/24/2022 | Listing removed | -- |
Source: BHHS broker feed Report a problem | ||
| 12/23/2021 | Listed for sale | $49,900-74%$37/sqft |
Source: | ||
Public tax history
| Year | Property taxes | Tax assessment |
|---|---|---|
| 2024 | $3,143 +2.3% | $21,920 |
| 2023 | $3,074 +2.8% | $21,920 |
| 2022 | $2,989 +1.1% | $21,920 |
Find assessor info on the county website
Neighborhood: 16053
Nearby schools
GreatSchools rating
- 6/10Connoquenessing El SchoolGrades: K-5Distance: 0.6 mi
- 6/10Butler Area IhsGrades: 6-8Distance: 5.1 mi
- 4/10Butler Area Senior High SchoolGrades: 9-12Distance: 5.2 mi
Schools provided by the listing agent
- District: Butler
Source: WPMLS. This data may not be complete. We recommend contacting the local school district to confirm school assignments for this home.
Get pre-qualified for a loan
At Zillow Home Loans, we can pre-qualify you in as little as 5 minutes with no impact to your credit score.An equal housing lender. NMLS #10287.

