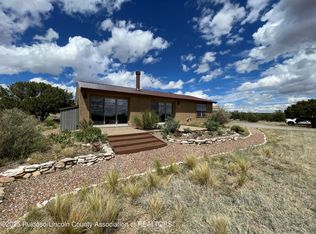Nestled in the picturesque Cougar Mountain Estates in Corona, Lincoln County, this custom pueblo-style home offers unparalleled serenity and breathtaking year-round views. Set on a spacious 40-acre lot, the property is bordered on the west by the sprawling 34,000 acres of Cibola National Forest, providing endless opportunities for outdoor adventures and exploration. This 2,099 sq. ft. home features 3 bedrooms and 2.5 bathrooms, with a master suite that includes a large walk-in closet. Fully furnished and ready for immediate move-in, the property also boasts a 20' x 30' metal shop, perfect for storage or hobbies. Enjoy frequent sightings of local wildlife, such as elk and deer, and take advantage of the nearby town fishing pond, just 5 minutes away.
For sale
$500,000
131 Shae Rd, Corona, NM 88318
3beds
2,099sqft
Est.:
Single Family Residence
Built in 2001
39.53 Acres Lot
$636,500 Zestimate®
$238/sqft
$10/mo HOA
What's special
- 527 days |
- 425 |
- 24 |
Zillow last checked: 8 hours ago
Listing updated: July 22, 2025 at 06:53am
Listed by:
Matthew David Chavez 505-620-6530,
Realty One Group Concierge 505-318-1111
Source: SWMLS,MLS#: 1067480
Tour with a local agent
Facts & features
Interior
Bedrooms & bathrooms
- Bedrooms: 3
- Bathrooms: 3
- Full bathrooms: 2
- 1/2 bathrooms: 1
Primary bedroom
- Level: Main
- Area: 302.46
- Dimensions: 14.2 x 21.3
Bedroom 2
- Level: Main
- Area: 174
- Dimensions: 11.6 x 15
Bedroom 3
- Level: Main
- Area: 163.08
- Dimensions: 10.8 x 15.1
Dining room
- Level: Main
- Area: 128.52
- Dimensions: 11.9 x 10.8
Kitchen
- Level: Main
- Area: 249.92
- Dimensions: 14.2 x 17.6
Living room
- Level: Main
- Area: 256.5
- Dimensions: 13.5 x 19
Heating
- Propane
Cooling
- Refrigerated
Appliances
- Included: Dryer, Free-Standing Gas Range, Microwave, Refrigerator, Washer
- Laundry: Propane Dryer Hookup
Features
- Beamed Ceilings, Ceiling Fan(s), Great Room, High Speed Internet, Main Level Primary
- Flooring: Laminate
- Windows: Double Pane Windows, Insulated Windows
- Has basement: No
- Has fireplace: No
Interior area
- Total structure area: 2,099
- Total interior livable area: 2,099 sqft
Property
Parking
- Total spaces: 2
- Parking features: Attached, Finished Garage, Garage, Oversized, Storage
- Attached garage spaces: 2
Features
- Levels: One
- Stories: 1
- Patio & porch: Covered, Patio
- Exterior features: Fire Pit, RV Hookup, RvParkingRV Hookup, Propane Tank - Owned
- Has view: Yes
Lot
- Size: 39.53 Acres
- Features: Landscaped, Views, Wooded
Details
- Additional structures: Workshop
- Parcel number: 4074001100458000000
- Zoning description: R-5
Construction
Type & style
- Home type: SingleFamily
- Architectural style: Pueblo
- Property subtype: Single Family Residence
Materials
- Frame, Stucco
- Roof: Flat
Condition
- Resale
- New construction: No
- Year built: 2001
Utilities & green energy
- Electric: None
- Sewer: Septic Tank
- Water: Public
- Utilities for property: Electricity Connected, Propane, Water Connected
Green energy
- Energy generation: None
Community & HOA
HOA
- Has HOA: Yes
- Services included: Road Maintenance
- HOA fee: $125 annually
Location
- Region: Corona
Financial & listing details
- Price per square foot: $238/sqft
- Tax assessed value: $399,309
- Annual tax amount: $1,153
- Date on market: 7/23/2024
- Cumulative days on market: 367 days
- Listing terms: Cash,Conventional,FHA,VA Loan
- Road surface type: Dirt
Estimated market value
$636,500
$535,000 - $751,000
$2,695/mo
Price history
Price history
| Date | Event | Price |
|---|---|---|
| 8/24/2024 | Listed for sale | $500,000$238/sqft |
Source: | ||
| 8/7/2024 | Listing removed | -- |
Source: | ||
| 7/24/2024 | Listed for sale | $500,000-9.1%$238/sqft |
Source: | ||
| 5/23/2024 | Listing removed | -- |
Source: | ||
| 3/29/2024 | Price change | $550,000-4.3%$262/sqft |
Source: | ||
Public tax history
Public tax history
| Year | Property taxes | Tax assessment |
|---|---|---|
| 2024 | $2,540 +22.6% | $133,103 |
| 2023 | $2,071 -2.8% | $133,103 |
| 2022 | $2,131 +36.9% | $133,103 +45.4% |
Find assessor info on the county website
BuyAbility℠ payment
Est. payment
$2,824/mo
Principal & interest
$2414
Property taxes
$225
Other costs
$185
Climate risks
Neighborhood: 88318
Nearby schools
GreatSchools rating
- 2/10Corona Elementary SchoolGrades: PK-6Distance: 0.7 mi
- 1/10Corona High SchoolGrades: 7-12Distance: 0.7 mi
- Loading
- Loading
