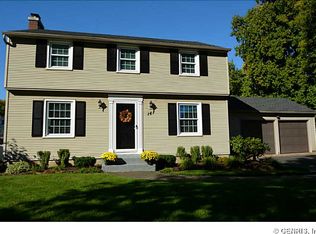Closed
$350,000
131 Seth Land Dr, Rochester, NY 14617
4beds
1,720sqft
Single Family Residence
Built in 1960
10,454.4 Square Feet Lot
$363,500 Zestimate®
$203/sqft
$2,969 Estimated rent
Home value
$363,500
$342,000 - $385,000
$2,969/mo
Zestimate® history
Loading...
Owner options
Explore your selling options
What's special
Simply gorgeous!! This 4 bedroom, 2.5 bath home has it all. Beautiful updated eat-in kitchen includes white shaker cabinets, subway tiled backsplash, and granite counter tops. Both living room and dining room are spacious and allow plenty of natural light in. Huge en-suite primary bedroom has a walk-in closet. The other bedrooms are spacious as well. The partially finished basement adds so much more living space. Enjoy your backyard oasis with a large deck for relaxing and grilling, and cool off in your in-ground swimming pool!! Yard is fully fenced in and provides plenty of space for gardening too. Delayed negotiations until Tues 4/22 at 5pm.
Zillow last checked: 8 hours ago
Listing updated: June 07, 2025 at 07:28am
Listed by:
Irene Prystaj 585-820-8080,
Keller Williams Realty Greater Rochester
Bought with:
Seana A. Caine, 10401279328
RE/MAX Plus
Source: NYSAMLSs,MLS#: R1599249 Originating MLS: Rochester
Originating MLS: Rochester
Facts & features
Interior
Bedrooms & bathrooms
- Bedrooms: 4
- Bathrooms: 3
- Full bathrooms: 2
- 1/2 bathrooms: 1
- Main level bathrooms: 1
Heating
- Gas, Forced Air
Cooling
- Central Air
Appliances
- Included: Dryer, Dishwasher, Free-Standing Range, Disposal, Gas Oven, Gas Range, Gas Water Heater, Microwave, Oven, Washer
- Laundry: In Basement
Features
- Eat-in Kitchen, Granite Counters
- Flooring: Hardwood, Luxury Vinyl, Tile, Varies
- Basement: Partially Finished
- Has fireplace: No
Interior area
- Total structure area: 1,720
- Total interior livable area: 1,720 sqft
Property
Parking
- Total spaces: 2
- Parking features: Attached, Electricity, Garage, Garage Door Opener
- Attached garage spaces: 2
Features
- Levels: Two
- Stories: 2
- Patio & porch: Covered, Deck, Patio, Porch
- Exterior features: Blacktop Driveway, Deck, Fully Fenced, Pool, Patio
- Pool features: In Ground
- Fencing: Full
Lot
- Size: 10,454 sqft
- Dimensions: 80 x 128
- Features: Corner Lot, Rectangular, Rectangular Lot, Residential Lot
Details
- Additional structures: Shed(s), Storage
- Parcel number: 2634000761900002089000
- Special conditions: Standard
Construction
Type & style
- Home type: SingleFamily
- Architectural style: Colonial,Two Story
- Property subtype: Single Family Residence
Materials
- Vinyl Siding, Copper Plumbing
- Foundation: Block
- Roof: Asphalt
Condition
- Resale
- Year built: 1960
Utilities & green energy
- Electric: Circuit Breakers
- Sewer: Connected
- Water: Connected, Public
- Utilities for property: Sewer Connected, Water Connected
Community & neighborhood
Location
- Region: Rochester
- Subdivision: Irondequoit Gardens Sec 0
Other
Other facts
- Listing terms: Cash,Conventional,FHA,VA Loan
Price history
| Date | Event | Price |
|---|---|---|
| 6/6/2025 | Sold | $350,000+37.3%$203/sqft |
Source: | ||
| 4/24/2025 | Pending sale | $255,000$148/sqft |
Source: | ||
| 4/16/2025 | Listed for sale | $255,000+75.9%$148/sqft |
Source: | ||
| 10/19/2015 | Sold | $145,000+36.8%$84/sqft |
Source: Public Record Report a problem | ||
| 6/1/1998 | Sold | $106,000$62/sqft |
Source: Public Record Report a problem | ||
Public tax history
| Year | Property taxes | Tax assessment |
|---|---|---|
| 2024 | -- | $249,000 |
| 2023 | -- | $249,000 +68.2% |
| 2022 | -- | $148,000 |
Find assessor info on the county website
Neighborhood: 14617
Nearby schools
GreatSchools rating
- 9/10Brookview SchoolGrades: K-3Distance: 0.2 mi
- 6/10Dake Junior High SchoolGrades: 7-8Distance: 1.2 mi
- 8/10Irondequoit High SchoolGrades: 9-12Distance: 1.1 mi
Schools provided by the listing agent
- District: West Irondequoit
Source: NYSAMLSs. This data may not be complete. We recommend contacting the local school district to confirm school assignments for this home.
