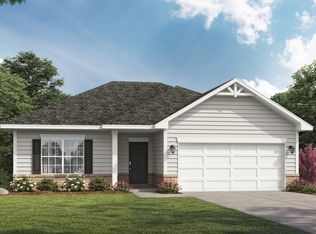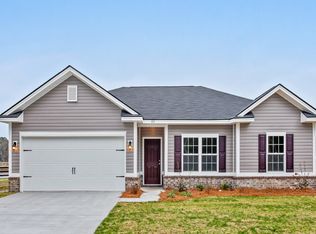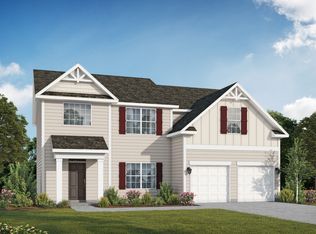Comfort and utility are the priorities in this relaxed floor plan! Entering through the foyer, you'll be greeted by a formal dining room and the warmth of the large family room, complete with an electric fireplace.The kitchen is appointed with granite counter tops, stainless steel appliances, crown molding over the kitchen cabinets, gorgeous pendant lights at the kitchen bar and a pantry cabinet. A full bedroom and bath round out the downstairs space. Upstairs, the master suite beckons you to relax in the spacious bedroom with an en-suite equipped with a separate shower, over-sized tub and walk-in closet. 3 additional bedrooms, all with walk-in closets, and a full hall bathroom are also upstairs.
This property is off market, which means it's not currently listed for sale or rent on Zillow. This may be different from what's available on other websites or public sources.



