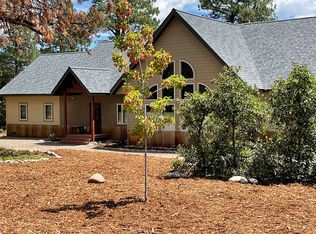Sold cren member
$1,000,000
131 Sawmill Road, Durango, CO 81303
3beds
3,074sqft
Stick Built
Built in 1995
3.12 Acres Lot
$1,028,500 Zestimate®
$325/sqft
$3,172 Estimated rent
Home value
$1,028,500
$957,000 - $1.10M
$3,172/mo
Zestimate® history
Loading...
Owner options
Explore your selling options
What's special
Welcome to your dream home, nestled in the picturesque King Mountain subdivision. This beautiful 3-bedroom, 2-bath residence greets you with bright and sunny southern floor-to-ceiling windows that bathe the home in natural light. The open floor plan and main-level primary suite provide a spacious and comfortable living experience. Situated just 15 minutes from downtown Durango, this home offers the perfect balance of convenience and seclusion, making it feel like your own private mountain retreat. Upstairs, you'll find two additional bedrooms off a lofted seating area that opens to the great room, creating a cozy yet open atmosphere. The lower level boasts an exceptional entertainment space where the current owners have set up a pool table, ideal for hosting gatherings. This versatile area can easily be transformed into a home theater or remain as a game room. Adjacent to this entertainment space is a two-car garage and a meticulously maintained shop, approximately 10 feet by 30 feet. Outside, the home features expansive deck space, nearly surrounding the house, complete with a hot tub and a walkway leading to a stone patio overlooking the well-mitigated property. The backyard includes a fenced area perfect for dogs or simply enjoying the serene privacy of the home's setting. The property also showcases beautifully designed, low-maintenance landscaping. To the west, an expansive parcel ensures your privacy remains intact. Don't miss the chance to see this extraordinary home before someone else does! Make an appointment to see this beautiful home TODAY!
Zillow last checked: 8 hours ago
Listing updated: May 02, 2025 at 09:41am
Listed by:
Sherry Exum-Peterson 970-759-9696,
The Wells Group of Durango, LLC,
Aaron Peterson 970-903-4566,
The Wells Group of Durango, LLC
Bought with:
Caroline Walt
R1 Colorado
Source: CREN,MLS#: 815866
Facts & features
Interior
Bedrooms & bathrooms
- Bedrooms: 3
- Bathrooms: 2
- Full bathrooms: 2
Primary bedroom
- Level: Main
Dining room
- Features: Kitchen Bar, Separate Dining
Cooling
- Ceiling Fan(s)
Appliances
- Included: Range, Refrigerator, Dishwasher, Dryer, Disposal, Microwave
Features
- Cathedral Ceiling(s), Ceiling Fan(s)
- Flooring: Carpet-Partial, Hardwood, Tile
- Basement: Finished
- Has fireplace: Yes
- Fireplace features: Basement, Living Room
Interior area
- Total structure area: 3,074
- Total interior livable area: 3,074 sqft
Property
Parking
- Total spaces: 2
- Parking features: Attached Garage
- Attached garage spaces: 2
Features
- Levels: Two
- Stories: 2
- Patio & porch: Deck, Covered Porch
- Exterior features: Landscaping
Lot
- Size: 3.12 Acres
- Features: Wooded, Cleared
Details
- Parcel number: 566127305014
- Zoning description: Residential Single Family
Construction
Type & style
- Home type: SingleFamily
- Property subtype: Stick Built
- Attached to another structure: Yes
Materials
- Wood Frame
- Roof: Metal
Condition
- New construction: No
- Year built: 1995
Utilities & green energy
- Sewer: Septic Tank
- Water: Public
Community & neighborhood
Location
- Region: Durango
- Subdivision: Rafter J
HOA & financial
HOA
- Has HOA: Yes
- Association name: Rafter J HOA
Other
Other facts
- Road surface type: Paved
Price history
| Date | Event | Price |
|---|---|---|
| 5/2/2025 | Sold | $1,000,000-9.9%$325/sqft |
Source: | ||
| 3/15/2025 | Contingent | $1,110,000$361/sqft |
Source: | ||
| 3/4/2025 | Price change | $1,110,000-5.1%$361/sqft |
Source: | ||
| 1/13/2025 | Listed for sale | $1,170,000$381/sqft |
Source: | ||
| 8/22/2024 | Listing removed | $1,170,000-0.4%$381/sqft |
Source: | ||
Public tax history
| Year | Property taxes | Tax assessment |
|---|---|---|
| 2025 | $2,189 +16.8% | $62,290 +13.2% |
| 2024 | $1,874 +20.8% | $55,030 -3.6% |
| 2023 | $1,552 -0.5% | $57,080 +31.2% |
Find assessor info on the county website
Neighborhood: 81303
Nearby schools
GreatSchools rating
- 6/10Fort Lewis Mesa Elementary SchoolGrades: PK-5Distance: 12.2 mi
- 6/10Escalante Middle SchoolGrades: 6-8Distance: 5 mi
- 9/10Durango High SchoolGrades: 9-12Distance: 4.7 mi
Schools provided by the listing agent
- Elementary: Fort Lewis Mesa K-5
- Middle: Escalante 6-8
- High: Durango 9-12
Source: CREN. This data may not be complete. We recommend contacting the local school district to confirm school assignments for this home.

Get pre-qualified for a loan
At Zillow Home Loans, we can pre-qualify you in as little as 5 minutes with no impact to your credit score.An equal housing lender. NMLS #10287.
