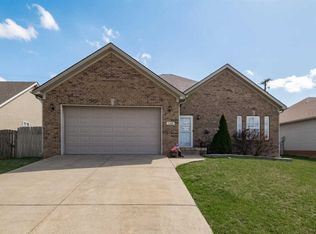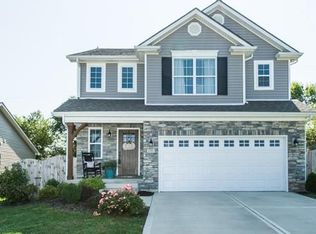Ready TO MOVE INTO....The Holly from New Haven Homesa wonderful open split-bedroom ranch-style home with 1,318 sq.ft. of living space, 3 bedrooms, and 2 full baths. Large family room with trey ceiling and hand-scraped laminate flooring. Beautiful kitchen features: island; all-plywood raised panel maple cabinetry with dovetail, soft-close drawers, crown molding and decorative hardware; Whirlpool appliance package; tile flooring; and recess lighting. Casual dining area opens to large covered patio. Private master suite with two walk-in closets, double vanity and 5' walk-in shower. Separate laundry room, plenty of closet space, and 2-car garage.
This property is off market, which means it's not currently listed for sale or rent on Zillow. This may be different from what's available on other websites or public sources.


