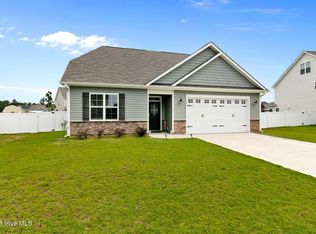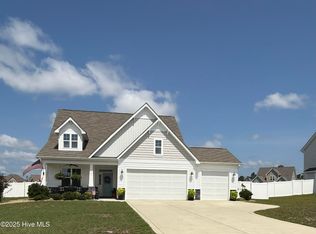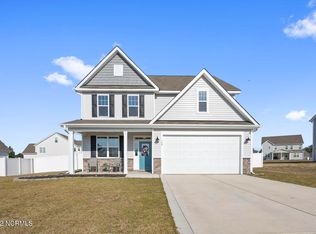Sold for $495,000
$495,000
131 Sandy Springs Rd, Aberdeen, NC 28315
5beds
3,769sqft
Single Family Residence, Residential
Built in 2020
0.36 Acres Lot
$501,800 Zestimate®
$131/sqft
$3,049 Estimated rent
Home value
$501,800
$457,000 - $552,000
$3,049/mo
Zestimate® history
Loading...
Owner options
Explore your selling options
What's special
Spacious elegance meets exceptional design in this move-in ready home! This beautifully crafted residence offers the perfect balance of open-concept living and everyday comfort. The main floor welcomes you with a formal dining room that flows into a bright and expansive living room, anchored by a double-sided gas fireplace shared with the inviting sunroom. At the heart of the home is a stunning chef's kitchen, complete with a massive island, quartz countertops, stainless steel appliances, a butler's pantry, walk-in pantry, and a cozy breakfast nook. A first-floor bedroom and a nearby full bath offer flexibility for guests or multi-purpose use. Upstairs, the spacious primary suite features a spa-like bathroom and walk-in closet. Three additional bedrooms, a full secondary bathroom, and a generously sized laundry room are all thoughtfully arranged for functionality and ease. The finished attic provides a versatile bonus area—ideal for a home office, hobby space, media room, or additional bedroom. Step outside to enjoy the private, fenced backyard featuring a screened porch, extended patio, fire pit area, and play space for recreation. Additional highlights include a 60-amp EV charging outlet in the garage—perfect for electric vehicle owners or workshop use. This home blends generous space, thoughtful design, and modern convenience in a sought-after setting
Zillow last checked: 8 hours ago
Listing updated: October 28, 2025 at 01:10am
Listed by:
Ana Fernandez Serrat 919-633-7259,
Fathom Realty NC
Bought with:
Non Member
Non Member Office
Source: Doorify MLS,MLS#: 10111043
Facts & features
Interior
Bedrooms & bathrooms
- Bedrooms: 5
- Bathrooms: 3
- Full bathrooms: 3
Heating
- Forced Air
Cooling
- Central Air
Appliances
- Included: Dishwasher, Disposal, Electric Range, Electric Water Heater, Microwave, Refrigerator, Stainless Steel Appliance(s), Washer/Dryer
- Laundry: Laundry Room, Upper Level
Features
- Pantry, Coffered Ceiling(s), Double Vanity, Eat-in Kitchen, Kitchen Island, Open Floorplan, Quartz Counters, Walk-In Shower
- Flooring: Carpet, Laminate, Vinyl
- Number of fireplaces: 1
- Fireplace features: Double Sided, Family Room, Propane
- Common walls with other units/homes: No Common Walls
Interior area
- Total structure area: 3,769
- Total interior livable area: 3,769 sqft
- Finished area above ground: 3,769
- Finished area below ground: 0
Property
Parking
- Total spaces: 4
- Parking features: Attached, Driveway, Electric Vehicle Charging Station(s), Garage Faces Front
- Attached garage spaces: 2
- Uncovered spaces: 2
Features
- Levels: Tri-Level
- Stories: 3
- Patio & porch: Front Porch, Patio, Rear Porch, Screened
- Exterior features: Fenced Yard, Fire Pit, Playground
- Fencing: Back Yard, Vinyl
- Has view: Yes
Lot
- Size: 0.36 Acres
Details
- Parcel number: 20200271
- Zoning: R-20
- Special conditions: Standard
Construction
Type & style
- Home type: SingleFamily
- Architectural style: Craftsman
- Property subtype: Single Family Residence, Residential
Materials
- Concrete, Stone, Vinyl Siding
- Foundation: Concrete, Slab
- Roof: Shingle
Condition
- New construction: No
- Year built: 2020
Details
- Builder name: McKee
Utilities & green energy
- Sewer: Public Sewer
- Water: Public
- Utilities for property: Electricity Connected, Sewer Connected, Water Connected, Propane, See Remarks
Community & neighborhood
Community
- Community features: Sidewalks
Location
- Region: Aberdeen
- Subdivision: Sandy Springs
HOA & financial
HOA
- Has HOA: Yes
- HOA fee: $300 annually
- Services included: None
Other
Other facts
- Road surface type: Asphalt
Price history
| Date | Event | Price |
|---|---|---|
| 9/9/2025 | Sold | $495,000$131/sqft |
Source: | ||
| 7/25/2025 | Pending sale | $495,000$131/sqft |
Source: | ||
| 7/23/2025 | Listed for sale | $495,000+32.1%$131/sqft |
Source: | ||
| 12/16/2020 | Sold | $374,796$99/sqft |
Source: | ||
Public tax history
| Year | Property taxes | Tax assessment |
|---|---|---|
| 2024 | $3,832 -2.5% | $499,240 |
| 2023 | $3,932 +16.8% | $499,240 |
| 2022 | $3,366 -2.4% | $499,240 +50.5% |
Find assessor info on the county website
Neighborhood: 28315
Nearby schools
GreatSchools rating
- 1/10Aberdeen Elementary SchoolGrades: PK-5Distance: 3.2 mi
- 6/10Southern Middle SchoolGrades: 6-8Distance: 2.8 mi
- 5/10Pinecrest High SchoolGrades: 9-12Distance: 4.9 mi
Schools provided by the listing agent
- Elementary: Moore County Schools
- Middle: Moore County Schools
- High: Moore County Schools
Source: Doorify MLS. This data may not be complete. We recommend contacting the local school district to confirm school assignments for this home.
Get pre-qualified for a loan
At Zillow Home Loans, we can pre-qualify you in as little as 5 minutes with no impact to your credit score.An equal housing lender. NMLS #10287.
Sell for more on Zillow
Get a Zillow Showcase℠ listing at no additional cost and you could sell for .
$501,800
2% more+$10,036
With Zillow Showcase(estimated)$511,836


