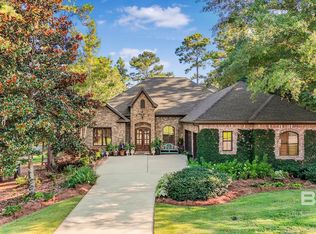New price! Beautiful Craftsman Style home in Sandy Ford situated on a private lot with wrap around porches. Enjoy the tranquillity of a country setting in this upscale neighborhood with a short drive to downtown Fairhope. It's an open floor plan on the main level with Master Bed and Bath and a lounge area with high wood ceilings and a brick accent wall which opens up to the porches and grilling deck located off the main living area. This is truly an entertaining private setting. 3 car garage with work area and a 14x17 storage room. There is a large sitting area on the 2nd level with balcony overlooking the living room. 9x10 Mud room at top of the stairs leading to the kitchen. Stainless appliances with a 6 burner gas stove with Tumble stone backsplash and beautiful hardwood floors. Soaring ceilings in the living area and a guest suite with it's own bath plus a large laundry area located on the main living level. Tons of storage under the porches and garage. All Dimensions are approximate and to be determined by Buyer or Buyer's agent.
This property is off market, which means it's not currently listed for sale or rent on Zillow. This may be different from what's available on other websites or public sources.
