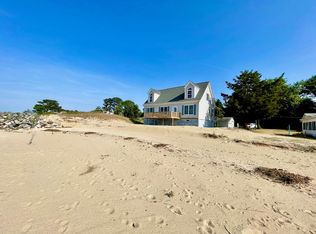Super views of Rappahannock River to the Chesapeake Bay on wide, white sand beach.. Dock with good water depth for boats & boat ramp..Several large garages (great for boat storage)..2,700 SF home w/ 2 bedrooms on ground floor, large sleeping room upstairs.. enclosed sun room w/water view, front & waterfront screen porches.. 2 full baths and 2 half Baths ..fireplace w/gas logs..all appliances included.. 2 car ports, workshop..Outside shower and half bath..This is an older 'cottage' that needs some updating, but very livable
This property is off market, which means it's not currently listed for sale or rent on Zillow. This may be different from what's available on other websites or public sources.

