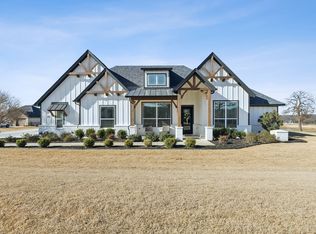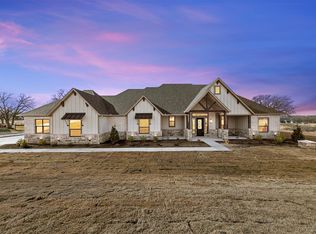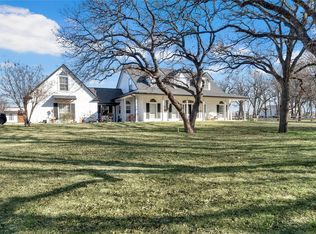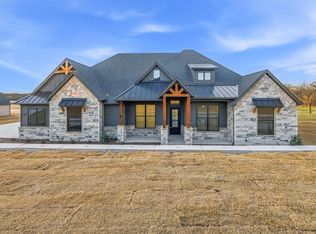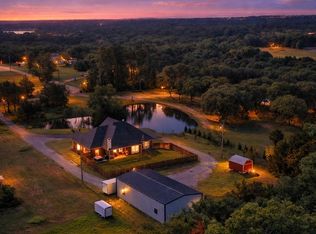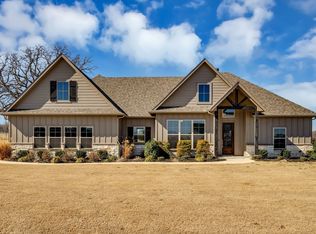Experience luxury living in this beautifully crafted custom-built home nestled on 2 scenic acres with breathtaking views. This 4-bedroom, 3-bathroom home showcases an elegant design with high-end finishes throughout. Step inside to a spacious living room featuring soaring cathedral ceilings, built-in shelving, and an abundance of natural light. The chef’s gourmet kitchen is a culinary masterpiece, complete with premium appliances, custom cabinetry, a walk-in pantry, and a large island perfect for entertaining. The spa-like master bathroom is a true retreat, featuring a soaking tub, a spacious walk-in shower, dual vanities, and elegant finishes designed to offer comfort and relaxation. A dedicated professional office, that can serve as a 4th bedroom, provides a quiet and functional workspace, while a game room or media room offers the ultimate space for relaxation and fun. Outdoors, enjoy a huge covered patio with a fireplace, ideal for year-round gatherings while taking in the tranquil lake views. This property offers privacy, sophistication, and an exceptional lifestyle, don’t miss the opportunity to call it home! Horses, sheep and cows are welcome in Las Brisas. Contact us today for a private showing.
For sale
$765,000
131 San Miguel Dr, Decatur, TX 76234
4beds
2,856sqft
Est.:
Single Family Residence
Built in 2022
2.06 Acres Lot
$744,800 Zestimate®
$268/sqft
$46/mo HOA
What's special
Scenic acresDedicated professional officeHigh-end finishesAbundance of natural lightBuilt-in shelvingPremium appliancesElegant design
- 171 days |
- 528 |
- 18 |
Zillow last checked: 8 hours ago
Listing updated: February 20, 2026 at 09:09am
Listed by:
Jonathan Hall 0715173 607-972-1275,
Keller Williams Realty-FM 972-874-1905
Source: NTREIS,MLS#: 21051197
Tour with a local agent
Facts & features
Interior
Bedrooms & bathrooms
- Bedrooms: 4
- Bathrooms: 3
- Full bathrooms: 3
Primary bedroom
- Level: First
- Dimensions: 1 x 1
Living room
- Level: First
- Dimensions: 1 x 1
Heating
- Central, ENERGY STAR Qualified Equipment, Fireplace(s)
Cooling
- Central Air, Ceiling Fan(s), Electric, ENERGY STAR Qualified Equipment, Gas, Other
Appliances
- Included: Built-In Gas Range, Dishwasher, Gas Cooktop, Disposal, Gas Oven, Gas Range, Gas Water Heater, Microwave, Some Commercial Grade, Water Softener, Vented Exhaust Fan, Water Purifier
Features
- Built-in Features, Chandelier, Decorative/Designer Lighting Fixtures, Double Vanity, Eat-in Kitchen, Granite Counters, High Speed Internet, Kitchen Island, Open Floorplan, Other, Pantry, Smart Home, Vaulted Ceiling(s), Wired for Data, Natural Woodwork, Walk-In Closet(s), Wired for Sound
- Flooring: Ceramic Tile
- Has basement: No
- Number of fireplaces: 2
- Fireplace features: Circulating, Family Room, Gas, Gas Log, Gas Starter, Great Room, Masonry, Other, Outside, Propane, Stone
Interior area
- Total interior livable area: 2,856 sqft
Video & virtual tour
Property
Parking
- Total spaces: 3
- Parking features: Additional Parking, Asphalt, Driveway, Garage, Garage Door Opener, Oversized, Garage Faces Side
- Attached garage spaces: 3
- Has uncovered spaces: Yes
Features
- Levels: One
- Stories: 1
- Patio & porch: Covered
- Pool features: None
- Fencing: None
Lot
- Size: 2.06 Acres
- Features: Acreage, Back Yard, Cleared, Backs to Greenbelt/Park, Hardwood Trees, Interior Lot, Lawn, Landscaped, Other, Pond on Lot, Sprinkler System, Few Trees
- Residential vegetation: Grassed
Details
- Parcel number: 797371
- Other equipment: Irrigation Equipment, Other, DC Well Pump
Construction
Type & style
- Home type: SingleFamily
- Architectural style: Other,Detached
- Property subtype: Single Family Residence
Materials
- BoardBattenSiding, Brick, Fiber Cement, Frame, Other, Concrete, Radiant Barrier, Rock, Stone, Wood Siding
- Foundation: Slab
- Roof: Asphalt
Condition
- Year built: 2022
Utilities & green energy
- Sewer: Septic Tank
- Water: Well
- Utilities for property: Propane, Septic Available, Water Available
Green energy
- Energy efficient items: Appliances, Construction, Doors, HVAC, Insulation, Thermostat, Water Heater, Windows
- Water conservation: Water-Smart Landscaping
Community & HOA
Community
- Security: Prewired, Carbon Monoxide Detector(s), Fire Alarm, Other, Wireless
- Subdivision: Las Brisas Ph 2
HOA
- Has HOA: Yes
- Services included: All Facilities, Association Management, Maintenance Grounds
- HOA fee: $550 annually
- HOA name: Kim Greer
- HOA phone: 817-439-1710
Location
- Region: Decatur
Financial & listing details
- Price per square foot: $268/sqft
- Tax assessed value: $746,345
- Annual tax amount: $9,247
- Date on market: 9/4/2025
- Cumulative days on market: 302 days
- Listing terms: Cash,Conventional,FHA,VA Loan
- Road surface type: Asphalt
Estimated market value
$744,800
$708,000 - $782,000
$3,156/mo
Price history
Price history
| Date | Event | Price |
|---|---|---|
| 9/4/2025 | Listed for sale | $765,000+0.7%$268/sqft |
Source: NTREIS #21051197 Report a problem | ||
| 9/1/2025 | Listing removed | $760,000$266/sqft |
Source: NTREIS #20982813 Report a problem | ||
| 8/15/2025 | Price change | $760,000-1.3%$266/sqft |
Source: NTREIS #20982813 Report a problem | ||
| 7/17/2025 | Price change | $769,900-1.3%$270/sqft |
Source: NTREIS #20982813 Report a problem | ||
| 6/26/2025 | Listed for sale | $779,900-2.4%$273/sqft |
Source: NTREIS #20982813 Report a problem | ||
| 6/20/2025 | Listing removed | $799,000$280/sqft |
Source: NTREIS #20819802 Report a problem | ||
| 5/28/2025 | Price change | $799,000-2%$280/sqft |
Source: NTREIS #20819802 Report a problem | ||
| 5/7/2025 | Price change | $815,000-2.4%$285/sqft |
Source: NTREIS #20819802 Report a problem | ||
| 4/16/2025 | Listed for sale | $835,000$292/sqft |
Source: NTREIS #20819802 Report a problem | ||
Public tax history
Public tax history
| Year | Property taxes | Tax assessment |
|---|---|---|
| 2025 | -- | $746,345 -1.7% |
| 2024 | $7,926 +6.3% | $759,252 +4.9% |
| 2023 | $7,452 | $723,454 +683.6% |
| 2022 | -- | $92,323 +1% |
| 2021 | $1,466 | $91,440 |
Find assessor info on the county website
BuyAbility℠ payment
Est. payment
$4,446/mo
Principal & interest
$3609
Property taxes
$791
HOA Fees
$46
Climate risks
Neighborhood: 76234
Nearby schools
GreatSchools rating
- 4/10Rann Elementary SchoolGrades: PK-5Distance: 2.8 mi
- 5/10McCarroll Middle SchoolGrades: 6-8Distance: 3.1 mi
- 5/10Decatur High SchoolGrades: 9-12Distance: 4.5 mi
Schools provided by the listing agent
- Elementary: Carson
- Middle: Mccarroll
- High: Decatur
- District: Decatur ISD
Source: NTREIS. This data may not be complete. We recommend contacting the local school district to confirm school assignments for this home.
