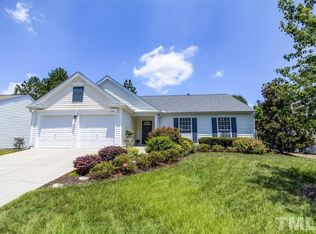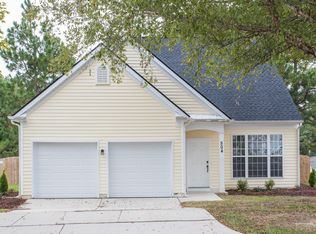Wonderful one level Ranch style home in popular Hollands Crossing. Corner lot with beautiful landscaping. Patio, pergola and extra Storage shed. Fenced yard, very private. Walking distance to two pools, and Apex Nature Park which has an outdoor theater with free concerts and movies throughout the summer. Soccer fields, basketball courts, Pavillion, playground, tennis courts all close by. Very convenient to Beaver Creek Shopping and Dining. New Publix minutes away!
This property is off market, which means it's not currently listed for sale or rent on Zillow. This may be different from what's available on other websites or public sources.

