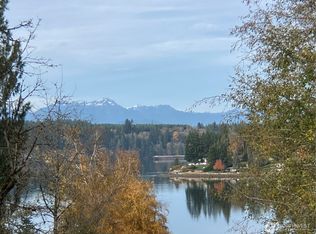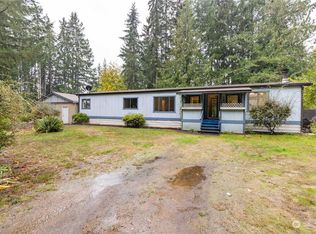Bring your horses! This unique property is situated on 2 parcels totaling 2.82 fully fenced and level acres. The farmhouse features 3 bedrooms, 1.5 baths, a large, open living area with pellet stove, and cozy library with wood burning fireplace. New hardwood flooring, laminate, interior paint, and roof! Enjoy the large covered back patio, the perfect space for year-round outdoor entertaining! Outside you will find a detached 2 car garage w/carport and workspace, a great barn with 2 indoor stalls, 2 covered exterior stalls, hay loft, separate tack shed, and fenced pastures w/trails throughout. Beautiful established trees, garden boxes ready for spring planting, and flowers galore! Located just minutes to downtown Shelton.
This property is off market, which means it's not currently listed for sale or rent on Zillow. This may be different from what's available on other websites or public sources.

