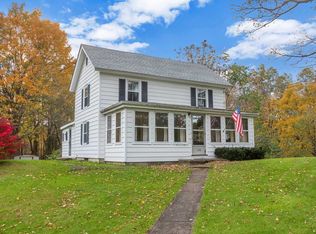Sold for $450,000
$450,000
131 S CROSS Road, Staatsburg, NY 12580
3beds
--baths
3,264sqft
Single Family Residence, Residential
Built in 1983
5.14 Acres Lot
$522,100 Zestimate®
$138/sqft
$3,946 Estimated rent
Home value
$522,100
$486,000 - $559,000
$3,946/mo
Zestimate® history
Loading...
Owner options
Explore your selling options
What's special
A/O 4/16/23 Beautiful brick ranch home that sits on 5.14 acres with 2 fireplaces. walk-in closet and full bathroom in the master bedroom. Enjoy the 3 season room. Central air, the laundry room is downstairs. The roof is 10 years old, the well pump is 10 years, Burnaum furnace also is 10 years. Hardwood, ceramic, and slate tile throughout this warm-maintained home. There is a chairlift on the downstairs rail which can stay or the owner will remove it. two 275-gallon oil tanks. Enjoy evenings smelling the planted perennials waiting to bloom for spring, Rhododendron, and dogwoods few to mention. Don't miss the opportunity to view this home it will not last. Both Kitchen Islands, Porch bench, freezer, and refrigerator downstairs will not convey. sliding glass door, walkout finished basement, and kitchen to enjoy family cookouts. This is AS IS no updates or repairs will be done. property map is available. B/A verify taxes. Current taxes are star exempt!,ExteriorFeatures:Outside Lighting,Storm Doors,Level 2 Desc:BEDROOM 1,EQUIPMENT:Carbon Monoxide Detector,Smoke Detectors,AboveGrade:3264,InteriorFeatures:Sliding Glass Doors,Walk-In Closets,Washer Connection,ROOF:Asphalt Shingles,Level 3 Desc:BEDROOM 2,APPLIANCES:Water Softener,Level 1 Desc:MASTER BEDROOM,FOUNDATION:Block,Basement:Garage Access,Interior Access,Below Grnd Sq Feet:1157,FLOORING:Ceramic Tile,Slate,Wood,Heating:Zoned,Cooling:Ceiling Fan,OTHERROOMS:Family Room,Laundry/Util. Room,Formal Dining Room,Foyer,Pantry
Zillow last checked: 8 hours ago
Listing updated: June 13, 2025 at 02:09pm
Listed by:
Virginia C. Hayes 914-489-3626,
Century 21 Alliance Realty Grp 845-485-2700
Bought with:
Wilhelmina L. Myrick, 10401363595
KFortuna All Aspects Realty
FNIS
Source: OneKey® MLS,MLS#: M413535
Facts & features
Interior
Bedrooms & bathrooms
- Bedrooms: 3
- Full bathrooms: 2
- 1/2 bathrooms: 1
Bedroom 1
- Description: Bedroom 1:Hard Wood Floor
Bedroom 2
- Description: Bedroom 2:Hard Wood Floor
Bathroom 1
- Description: Master Bath:Ceramic Tile Floor
Dining room
- Description: Dining Room:Ceiling Fans,Hard Wood Floor
Kitchen
- Description: Kitchen:Ceramic Tile Floor
Living room
- Description: Living Room:Fireplace,Hard Wood Floor
Heating
- Baseboard, Hot Water
Cooling
- Central Air
Appliances
- Included: Dryer, Microwave, Refrigerator, Washer
Features
- Windows: Storm Window(s)
- Basement: Finished,Full,Walk-Out Access
- Number of fireplaces: 2
Interior area
- Total structure area: 3,264
- Total interior livable area: 3,264 sqft
Property
Parking
- Parking features: Garage Door Opener, Garage
Features
- Has view: Yes
- View description: Park/Greenbelt
Lot
- Size: 5.14 Acres
Details
- Parcel number: 13320000616600026007100000
Construction
Type & style
- Home type: SingleFamily
- Architectural style: Ranch
- Property subtype: Single Family Residence, Residential
Materials
- Brick
Condition
- Year built: 1983
Utilities & green energy
- Water: Private
Community & neighborhood
Location
- Region: Staatsburg
Other
Other facts
- Listing agreement: Exclusive Right To Sell
- Listing terms: Cash,Other
Price history
| Date | Event | Price |
|---|---|---|
| 6/1/2023 | Sold | $450,000$138/sqft |
Source: | ||
| 4/28/2023 | Pending sale | $450,000$138/sqft |
Source: | ||
| 2/14/2023 | Price change | $450,000-7.2%$138/sqft |
Source: | ||
| 2/3/2023 | Listed for sale | $485,000$149/sqft |
Source: | ||
Public tax history
| Year | Property taxes | Tax assessment |
|---|---|---|
| 2024 | -- | $141,800 |
| 2023 | -- | $141,800 |
| 2022 | -- | $141,800 |
Find assessor info on the county website
Neighborhood: 12580
Nearby schools
GreatSchools rating
- 5/10North Park Elementary SchoolGrades: K-5Distance: 0.6 mi
- 5/10Haviland Middle SchoolGrades: 6-8Distance: 4 mi
- 4/10Franklin D Roosevelt Senior High SchoolGrades: 9-12Distance: 0.4 mi
Schools provided by the listing agent
- Elementary: North Park Elementary School
- Middle: Haviland Middle School
- High: Franklin D Roosevelt Senior Hs
Source: OneKey® MLS. This data may not be complete. We recommend contacting the local school district to confirm school assignments for this home.
Get a cash offer in 3 minutes
Find out how much your home could sell for in as little as 3 minutes with a no-obligation cash offer.
Estimated market value$522,100
Get a cash offer in 3 minutes
Find out how much your home could sell for in as little as 3 minutes with a no-obligation cash offer.
Estimated market value
$522,100
