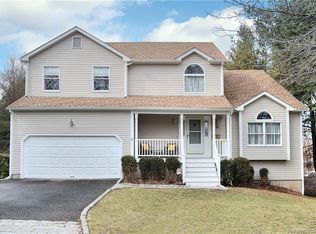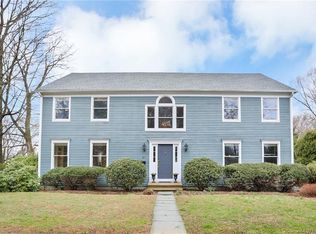IN TOWN AND PRIVATE! VALUE! Don't let the outside,which needs paint, fool you. Yes you will need some cash to renovate, but the NEIGHBORHOOD VALUES WARRANT IT! This is not a tear down. It's a treat for your eyes with a million dollar view of the OLD POST ROAD. Great HISTORY? YES! The 2nd home burned by the British during the Revolution; then rebuilt in 1779. It was also a tavern, w/notable guests. It sits on South Benson Rd and OLD POST RD. It has been in the same family since the 1800s! AMAZING IN TOWN LOT with home with high ceilings, grand rooms, wide plank floors, many built-ins. AMPLE closet space. New 200 amp elec. service. Natural gas to the house. There were 8 fireplaces, 7 are exposed with beautiful mantles. With some repair and/or gas conversion all 8 may be able to be made operational. Finishable, walk up attic. Grand foyer & stairs. Spacious rooms & halls. This home most of features the original flavor of the period. So much history...original glass, doors, flooring, nooks, crannies, fine detail. A history lovers dream! A "blank slate" with many opportunities to incorporate history with the comforts of 2019. Stunning grounds: fully fenced, 0.44 acre yard, with stone columned pergola w/wisteria, rock garden, non-functionial outhouse and well. Lilacs, their aroma and pops of color, surround most of the fencing &lawn. Garage in back. Enclosed porch, tool rooms provide added space for baths, 1st floor MBR or larger EIK, without expanding footprint! NO FLOOD INS!
This property is off market, which means it's not currently listed for sale or rent on Zillow. This may be different from what's available on other websites or public sources.

