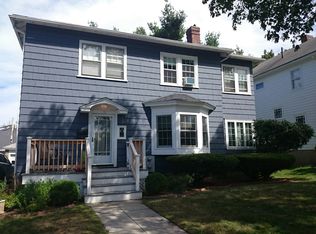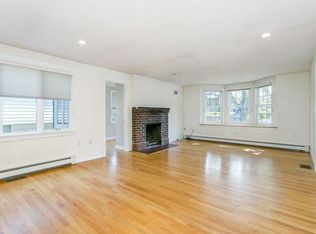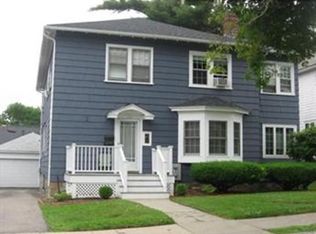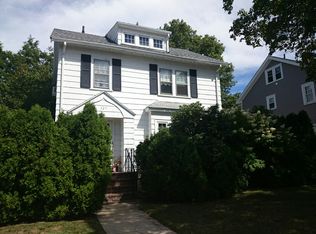Sold for $682,500
$682,500
131 Russett Rd, West Roxbury, MA 02132
4beds
1,636sqft
Single Family Residence
Built in 1930
5,500 Square Feet Lot
$689,100 Zestimate®
$417/sqft
$4,017 Estimated rent
Home value
$689,100
$634,000 - $751,000
$4,017/mo
Zestimate® history
Loading...
Owner options
Explore your selling options
What's special
OFFER DEADLINE MONDAY 4/28 AT 10AM- BEST AND FINAL. Please allow 24 hours for review. Bring this West Roxbury beauty back to it's former glory! So much potential in this wonderfully located Boston home. Property did suffer extensive water damage in February of 2024 and water damage was remediated but house not restored. Most of the first floor has been gutted to the studs. Please take caution when entering the home. Electricity, heat and water are turned off at present. Seller will not turn on as a condition of closing.
Zillow last checked: 8 hours ago
Listing updated: June 10, 2025 at 07:01am
Listed by:
Nicole Vermillion 857-939-9055,
Lamacchia Realty, Inc. 781-917-0491
Bought with:
Carol Meehan
Insight Realty Group, Inc.
Source: MLS PIN,MLS#: 73363359
Facts & features
Interior
Bedrooms & bathrooms
- Bedrooms: 4
- Bathrooms: 1
- Full bathrooms: 1
Primary bedroom
- Level: Second
- Area: 132
- Dimensions: 11 x 12
Bedroom 2
- Level: Second
- Area: 132
- Dimensions: 11 x 12
Bedroom 3
- Level: Second
- Area: 117
- Dimensions: 13 x 9
Bedroom 4
- Level: Second
- Area: 99
- Dimensions: 11 x 9
Primary bathroom
- Features: No
Bathroom 1
- Level: Second
- Area: 40
- Dimensions: 8 x 5
Dining room
- Level: First
- Area: 168
- Dimensions: 12 x 14
Family room
- Level: First
- Area: 153
- Dimensions: 9 x 17
Kitchen
- Level: First
- Area: 182
- Dimensions: 13 x 14
Living room
- Level: First
- Area: 224
- Dimensions: 16 x 14
Heating
- Baseboard
Cooling
- Window Unit(s)
Appliances
- Included: Gas Water Heater, None
- Laundry: In Basement
Features
- Basement: Full,Unfinished
- Number of fireplaces: 1
Interior area
- Total structure area: 1,636
- Total interior livable area: 1,636 sqft
- Finished area above ground: 1,636
Property
Parking
- Total spaces: 6
- Parking features: Attached, Under, Paved Drive, Off Street, On Street, Paved
- Attached garage spaces: 1
- Uncovered spaces: 5
Accessibility
- Accessibility features: No
Features
- Patio & porch: Deck - Wood
- Exterior features: Deck - Wood
Lot
- Size: 5,500 sqft
Details
- Parcel number: W:20 P:06143 S:000,1428895
- Zoning: R1
Construction
Type & style
- Home type: SingleFamily
- Architectural style: Colonial
- Property subtype: Single Family Residence
Materials
- Foundation: Concrete Perimeter
Condition
- Year built: 1930
Utilities & green energy
- Sewer: Public Sewer
- Water: Public
Community & neighborhood
Community
- Community features: Public Transportation, Shopping, Tennis Court(s), Park, Golf, Medical Facility, Highway Access, House of Worship, Private School, Public School, T-Station
Location
- Region: West Roxbury
Other
Other facts
- Listing terms: Contract
Price history
| Date | Event | Price |
|---|---|---|
| 6/9/2025 | Sold | $682,500+24.3%$417/sqft |
Source: MLS PIN #73363359 Report a problem | ||
| 4/29/2025 | Contingent | $549,000$336/sqft |
Source: MLS PIN #73363359 Report a problem | ||
| 4/23/2025 | Listed for sale | $549,000$336/sqft |
Source: MLS PIN #73363359 Report a problem | ||
Public tax history
| Year | Property taxes | Tax assessment |
|---|---|---|
| 2025 | $8,961 +16.2% | $773,800 +9.4% |
| 2024 | $7,713 +7.6% | $707,600 +6% |
| 2023 | $7,168 +8.6% | $667,400 +10% |
Find assessor info on the county website
Neighborhood: West Roxbury
Nearby schools
GreatSchools rating
- 5/10Lyndon K-8 SchoolGrades: PK-8Distance: 0.7 mi
- 7/10Mozart Elementary SchoolGrades: PK-6Distance: 0.9 mi
Schools provided by the listing agent
- Elementary: Bps
- Middle: Bps
- High: Bps
Source: MLS PIN. This data may not be complete. We recommend contacting the local school district to confirm school assignments for this home.
Get a cash offer in 3 minutes
Find out how much your home could sell for in as little as 3 minutes with a no-obligation cash offer.
Estimated market value$689,100
Get a cash offer in 3 minutes
Find out how much your home could sell for in as little as 3 minutes with a no-obligation cash offer.
Estimated market value
$689,100



