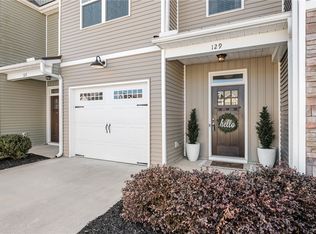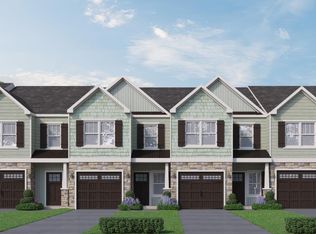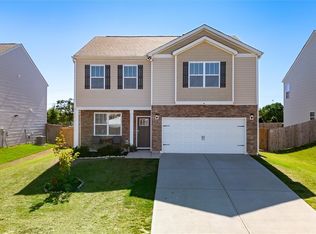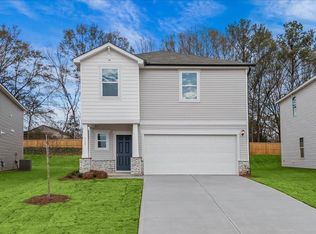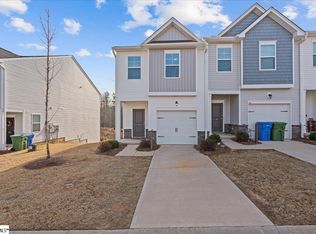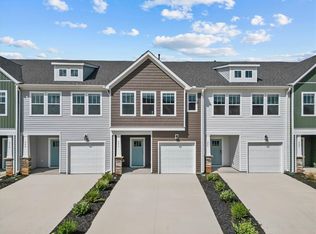Nestled in the desirable gated community of Raven Hills in Piedmont, SC, this spacious end-unit townhome at 131 Rushing Creek Lane sits on a quiet cul-de-sac. The property features 3 bedrooms and 2.5 bathrooms, with over 2,000 square feet of well-designed living space ideal for comfortable everyday living.
The main level presents an open floor plan that flows seamlessly between living, dining, and kitchen areas, creating an inviting atmosphere for relaxation and entertaining. Upstairs, all three bedrooms accompany a convenient laundry room and a versatile loft area suitable as a home office, study, or additional lounging space.
Residents enjoy the security and privacy of a gated setting, along with easy access to I-85 for commutes between Greenville and Anderson. This townhome combines low-maintenance living with a prime Powdersville location, placing it near excellent schools, shopping, and local amenities.
For sale
$275,000
131 Rushing Creek Ln, Piedmont, SC 29673
3beds
2,050sqft
Est.:
Townhouse
Built in 2021
1,742.4 Square Feet Lot
$274,000 Zestimate®
$134/sqft
$154/mo HOA
What's special
Quiet cul-de-sacConvenient laundry room
- 16 days |
- 241 |
- 19 |
Zillow last checked: 8 hours ago
Listing updated: December 16, 2025 at 07:06am
Listed by:
Preston Inglee 864-752-5255,
Century 21 Blackwell & Co - Boiling Springs
Source: WUMLS,MLS#: 20295553 Originating MLS: Western Upstate Association of Realtors
Originating MLS: Western Upstate Association of Realtors
Tour with a local agent
Facts & features
Interior
Bedrooms & bathrooms
- Bedrooms: 3
- Bathrooms: 3
- Full bathrooms: 2
- 1/2 bathrooms: 1
Rooms
- Room types: Loft
Primary bedroom
- Level: Upper
- Dimensions: 11x17
Bedroom 2
- Level: Upper
- Dimensions: 10x17
Bedroom 3
- Level: Upper
- Dimensions: 10x15
Dining room
- Level: Main
- Dimensions: 6x15
Kitchen
- Level: Main
- Dimensions: 6x12
Laundry
- Level: Upper
- Dimensions: 8x6
Living room
- Level: Main
- Dimensions: 14x24
Loft
- Level: Upper
- Dimensions: 12x10
Heating
- Forced Air
Cooling
- Central Air, Forced Air
Appliances
- Included: Dishwasher, Electric Oven, Electric Range, Electric Water Heater, Disposal, Microwave
Features
- Fireplace, Granite Counters, Garden Tub/Roman Tub, High Ceilings, Bath in Primary Bedroom, Upper Level Primary, Walk-In Closet(s), Loft
- Flooring: Carpet, Hardwood, Vinyl
- Windows: Vinyl
- Basement: None
- Has fireplace: Yes
- Fireplace features: Gas, Gas Log, Option
Interior area
- Total structure area: 2,050
- Total interior livable area: 2,050 sqft
Property
Parking
- Total spaces: 1
- Parking features: Attached, Garage, Driveway
- Attached garage spaces: 1
Features
- Levels: Two
- Stories: 2
- Patio & porch: Front Porch
- Exterior features: Porch
Lot
- Size: 1,742.4 Square Feet
- Features: Cul-De-Sac, City Lot, Subdivision
Details
- Parcel number: 2370903023000
Construction
Type & style
- Home type: Townhouse
- Architectural style: Traditional
- Property subtype: Townhouse
Materials
- Stone, Vinyl Siding
- Foundation: Slab
- Roof: Architectural,Shingle
Condition
- Year built: 2021
Utilities & green energy
- Sewer: Public Sewer
- Water: Public
- Utilities for property: Electricity Available, Sewer Available, Water Available
Community & HOA
Community
- Features: Common Grounds/Area, Gated
- Security: Gated Community
- Subdivision: Raven Hills
HOA
- Has HOA: Yes
- Services included: Maintenance Grounds, Pest Control, Street Lights, Security
- HOA fee: $1,851 annually
Location
- Region: Piedmont
Financial & listing details
- Price per square foot: $134/sqft
- Tax assessed value: $217,110
- Annual tax amount: $2,940
- Date on market: 12/16/2025
- Cumulative days on market: 158 days
- Listing agreement: Exclusive Right To Sell
Estimated market value
$274,000
$260,000 - $288,000
$2,125/mo
Price history
Price history
| Date | Event | Price |
|---|---|---|
| 12/16/2025 | Listed for sale | $275,000-3.5%$134/sqft |
Source: | ||
| 11/14/2025 | Listing removed | $285,000$139/sqft |
Source: | ||
| 8/18/2025 | Price change | $285,000-3.7%$139/sqft |
Source: | ||
| 6/26/2025 | Listed for sale | $295,900+35.8%$144/sqft |
Source: | ||
| 2/26/2021 | Sold | $217,900$106/sqft |
Source: Public Record Report a problem | ||
Public tax history
Public tax history
| Year | Property taxes | Tax assessment |
|---|---|---|
| 2024 | -- | $8,680 |
| 2023 | $2,919 -30.7% | $8,680 -33.4% |
| 2022 | $4,213 +504.2% | $13,030 +520.5% |
Find assessor info on the county website
BuyAbility℠ payment
Est. payment
$1,693/mo
Principal & interest
$1322
HOA Fees
$154
Other costs
$218
Climate risks
Neighborhood: 29673
Nearby schools
GreatSchools rating
- NAConcrete Primary SchoolGrades: PK-2Distance: 1.9 mi
- 7/10Powdersville Middle SchoolGrades: 6-8Distance: 2.4 mi
- 9/10Powdersville HighGrades: 9-12Distance: 2.6 mi
Schools provided by the listing agent
- Elementary: Powdersvil Elem
- Middle: Powdersville Mi
- High: Powdersville High School
Source: WUMLS. This data may not be complete. We recommend contacting the local school district to confirm school assignments for this home.
- Loading
- Loading
