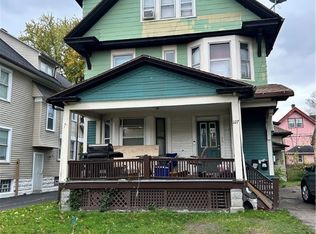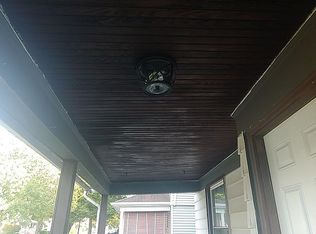LOCATED IN THE HEART OF BEAUTIFUL BEECHWOOD - PRICED TO SELL - SELLER FINANCING AVAILABLE FOR QUALIFIED BUYERS - ALL BIG TICKET ITEMS ARE COMPLETED - BRAND NEW 30 YEAR ARCHITECTURAL ROOF - NEW FRONT & BACK PORCH - NEW VINYL SIDING - NEW GUTTERS - UPDATED UTILITIES & ELECTRIC SERVICE - OFF STREET PARKING - DETACHED 2 CAR SHOP / GARAGE - ALL UTILITIES ARE ON - PROPERTY SOLD AS-IS - BRING YOUR FINISHES & YOUR OFFERS!
This property is off market, which means it's not currently listed for sale or rent on Zillow. This may be different from what's available on other websites or public sources.

