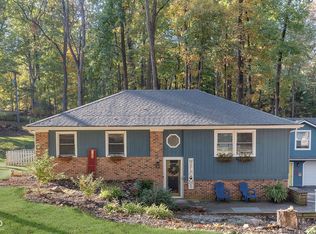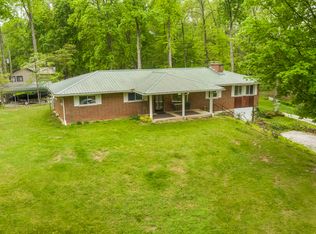Check out this gorgeous COMPLETELY RENOVATED 4 bedroom 2 full bath home! Granite counter tops and beautiful new flooring throughout. Walk out basement with bonus room perfect for entertaining! Beautiful deck with tons of privacy overlooking double wooded lot. Detached 2 car garage with living quarters above; full kitchen, bedroom, full bath, and living area perfect for in law suite or guest quarters.
This property is off market, which means it's not currently listed for sale or rent on Zillow. This may be different from what's available on other websites or public sources.


