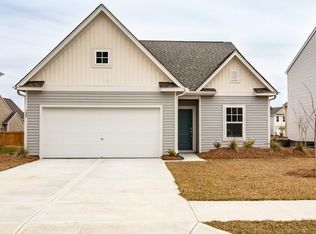Closed
$365,000
131 Rockingham Way, Moncks Corner, SC 29461
3beds
2,403sqft
Single Family Residence
Built in 2018
6,098.4 Square Feet Lot
$367,300 Zestimate®
$152/sqft
$2,340 Estimated rent
Home value
$367,300
$345,000 - $393,000
$2,340/mo
Zestimate® history
Loading...
Owner options
Explore your selling options
What's special
VA ASSUMABLE LOAN WITH A 2.625% INTEREST RATE! Beautiful 3 bedroom, 2.5 bath home featuring an open floor plan, ideal for everyday living. The first floor greets you with a versatile office (which could easily serve as a 4th bedroom), a formal dining room, a half bath, and a generously sized living room. The kitchen is a chef's dream, complete with granite countertops, a single-basin stainless steel sink, a tile backsplash, and sleek stainless steel appliances. Upstairs, you'll find a spacious loft (perfect for a playroom, media room or home office) along with a full laundry room. The master suite offers an extra large walk-in closet and an en-suite bathroom with dual vanities and a relaxing soaking tub.Two additional bedrooms and another full bath complete the second floor, providing plenty of space and convenience for family and guests. Step outside to the backyard, where a private, fully fenced yard and patio awaits-ideal for both entertaining and unwinding after a long day. Enjoy the convenience of being close to schools, shopping, and dining, with easy access to Boeing, Charleston International Airport, Joint Base Charleston and Volvo. Available for a quick closing!
Zillow last checked: 8 hours ago
Listing updated: March 03, 2025 at 03:33pm
Listed by:
Century 21 Expert Advisors
Bought with:
Carolina One Real Estate
Source: CTMLS,MLS#: 24029696
Facts & features
Interior
Bedrooms & bathrooms
- Bedrooms: 3
- Bathrooms: 3
- Full bathrooms: 2
- 1/2 bathrooms: 1
Heating
- Heat Pump
Cooling
- Central Air
Appliances
- Laundry: Electric Dryer Hookup, Washer Hookup, Laundry Room
Features
- Ceiling - Smooth, High Ceilings, Garden Tub/Shower, Kitchen Island, Walk-In Closet(s), Ceiling Fan(s), Eat-in Kitchen, Entrance Foyer, Pantry
- Flooring: Carpet, Laminate, Vinyl
- Windows: Window Treatments, ENERGY STAR Qualified Windows
- Has fireplace: No
Interior area
- Total structure area: 2,403
- Total interior livable area: 2,403 sqft
Property
Parking
- Total spaces: 2
- Parking features: Garage, Attached, Garage Door Opener
- Attached garage spaces: 2
Features
- Levels: Two
- Stories: 2
- Patio & porch: Patio
- Fencing: Wood
Lot
- Size: 6,098 sqft
- Features: 0 - .5 Acre, Level
Details
- Parcel number: 1971001043
Construction
Type & style
- Home type: SingleFamily
- Architectural style: Traditional
- Property subtype: Single Family Residence
Materials
- Vinyl Siding
- Foundation: Slab
- Roof: Architectural
Condition
- New construction: No
- Year built: 2018
Utilities & green energy
- Sewer: Public Sewer
- Water: Public
- Utilities for property: BCW & SA, Berkeley Elect Co-Op
Community & neighborhood
Location
- Region: Moncks Corner
- Subdivision: Steeplechase
Other
Other facts
- Listing terms: Any,Cash,Conventional,FHA,USDA Loan,VA Loan
Price history
| Date | Event | Price |
|---|---|---|
| 3/3/2025 | Sold | $365,000-2.3%$152/sqft |
Source: | ||
| 1/13/2025 | Contingent | $373,500$155/sqft |
Source: | ||
| 11/27/2024 | Listed for sale | $373,500+33.4%$155/sqft |
Source: | ||
| 10/8/2020 | Sold | $280,000$117/sqft |
Source: | ||
| 8/23/2020 | Pending sale | $280,000$117/sqft |
Source: Keller Williams Realty Charleston West Ashley #20022508 | ||
Public tax history
| Year | Property taxes | Tax assessment |
|---|---|---|
| 2024 | $1,394 +11% | $12,820 +15.1% |
| 2023 | $1,256 -10% | $11,140 |
| 2022 | $1,395 -69.5% | $11,140 +25.6% |
Find assessor info on the county website
Neighborhood: 29461
Nearby schools
GreatSchools rating
- 7/10Foxbank ElementaryGrades: PK-5Distance: 0.8 mi
- 4/10Berkeley Middle SchoolGrades: 6-8Distance: 6.8 mi
- 5/10Berkeley High SchoolGrades: 9-12Distance: 6.8 mi
Schools provided by the listing agent
- Elementary: Foxbank
- Middle: Berkeley
- High: Berkeley
Source: CTMLS. This data may not be complete. We recommend contacting the local school district to confirm school assignments for this home.
Get a cash offer in 3 minutes
Find out how much your home could sell for in as little as 3 minutes with a no-obligation cash offer.
Estimated market value
$367,300
Get a cash offer in 3 minutes
Find out how much your home could sell for in as little as 3 minutes with a no-obligation cash offer.
Estimated market value
$367,300
