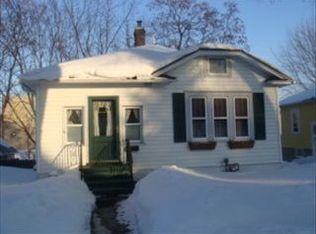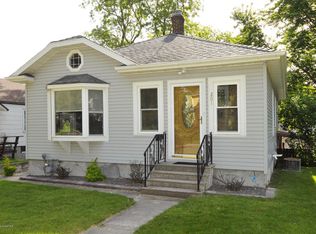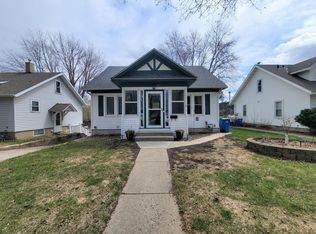Closed
$199,900
131 Riverside Ave, Owatonna, MN 55060
4beds
1,739sqft
Single Family Residence
Built in 1929
8,102.16 Square Feet Lot
$210,000 Zestimate®
$115/sqft
$2,001 Estimated rent
Home value
$210,000
$197,000 - $225,000
$2,001/mo
Zestimate® history
Loading...
Owner options
Explore your selling options
What's special
DON’T BE FOOLED by the curbside view of this property! Walking through the front door of the neat and well-maintained home, you’ll find a comfortable living room featuring a bright bow window, followed by the dining room and kitchen, with 2 bedrooms and a full bath rounding out the main floor. Head downstairs to another 2 bedrooms, a cozy game/reading nook, and a half bath that is complemented by a shower in the adjacent laundry room. BUT WAIT! The lower level back door then leads to the 720 sq ft 3-stall garage, with plenty of room for vehicles and workshop space. And next, you’ll discover yet another 412 sq ft building behind the garage - heated, and currently used as an exercise/workout area - to be similarly used or reimagined as you see fit to meet your personal needs. AND THEN? Not to be overlooked, there is still room on the lot to accommodate a nice bit of greenspace in the form of a fenced backyard. So DON’T BE FOOLISH! Schedule your private tour to see this home today.
Zillow last checked: 8 hours ago
Listing updated: January 02, 2026 at 10:26pm
Listed by:
Matt Gillard 507-456-2545,
RE/MAX Venture,
Ben Gillard 507-676-3789
Bought with:
Miguel Ortiz
Coldwell Banker Realty
Source: NorthstarMLS as distributed by MLS GRID,MLS#: 6605312
Facts & features
Interior
Bedrooms & bathrooms
- Bedrooms: 4
- Bathrooms: 2
- Full bathrooms: 1
- 1/2 bathrooms: 1
Bedroom
- Level: Main
- Area: 132.98 Square Feet
- Dimensions: 10.9 x 12.2
Bedroom 2
- Level: Main
- Area: 114.24 Square Feet
- Dimensions: 11.3 x 10.11
Bedroom 3
- Level: Lower
- Area: 149.33 Square Feet
- Dimensions: 10.9 x 13.7
Bedroom 4
- Level: Lower
- Area: 135.47 Square Feet
- Dimensions: 13.4 x 10.11
Bonus room
- Level: Lower
- Area: 124.2 Square Feet
- Dimensions: 13.5 x 9.2
Dining room
- Level: Main
- Area: 125.46 Square Feet
- Dimensions: 10.2 x 12.3
Kitchen
- Level: Main
- Area: 117.53 Square Feet
- Dimensions: 7.3 x 16.1
Living room
- Level: Main
- Area: 204.6 Square Feet
- Dimensions: 11.0 x 18.6
Storage
- Level: Lower
- Area: 97.98 Square Feet
- Dimensions: 13.8 x 7.1
Heating
- Forced Air
Cooling
- Central Air
Appliances
- Included: Dryer, Gas Water Heater, Range, Refrigerator, Washer, Water Softener Owned
Features
- Basement: Partially Finished
- Has fireplace: No
Interior area
- Total structure area: 1,739
- Total interior livable area: 1,739 sqft
- Finished area above ground: 1,020
- Finished area below ground: 719
Property
Parking
- Total spaces: 3
- Parking features: Attached
- Attached garage spaces: 3
Accessibility
- Accessibility features: None
Features
- Levels: One
- Stories: 1
- Fencing: Chain Link
Lot
- Size: 8,102 sqft
- Dimensions: 156 x 50
Details
- Additional structures: Workshop
- Foundation area: 1020
- Parcel number: 171190110
- Zoning description: Residential-Single Family
Construction
Type & style
- Home type: SingleFamily
- Property subtype: Single Family Residence
Materials
- Block, Concrete
- Roof: Asphalt
Condition
- New construction: No
- Year built: 1929
Utilities & green energy
- Electric: Circuit Breakers, 100 Amp Service, Power Company: Other
- Gas: Natural Gas
- Sewer: City Sewer/Connected
- Water: City Water/Connected
Community & neighborhood
Location
- Region: Owatonna
- Subdivision: Riverside
HOA & financial
HOA
- Has HOA: No
Price history
| Date | Event | Price |
|---|---|---|
| 12/31/2024 | Sold | $199,900$115/sqft |
Source: | ||
| 12/5/2024 | Pending sale | $199,900$115/sqft |
Source: | ||
| 10/29/2024 | Price change | $199,900-7%$115/sqft |
Source: | ||
| 10/7/2024 | Price change | $214,900-4.4%$124/sqft |
Source: | ||
| 9/20/2024 | Listed for sale | $224,900+144.5%$129/sqft |
Source: | ||
Public tax history
| Year | Property taxes | Tax assessment |
|---|---|---|
| 2025 | $2,048 +13.5% | $173,100 +7% |
| 2024 | $1,804 +9.6% | $161,800 +17.2% |
| 2023 | $1,646 +19.1% | $138,100 +11.2% |
Find assessor info on the county website
Neighborhood: 55060
Nearby schools
GreatSchools rating
- 3/10Wilson Elementary SchoolGrades: PK-5Distance: 0.6 mi
- 5/10Owatonna Junior High SchoolGrades: 6-8Distance: 1.3 mi
- 8/10Owatonna Senior High SchoolGrades: 9-12Distance: 0.7 mi
Get a cash offer in 3 minutes
Find out how much your home could sell for in as little as 3 minutes with a no-obligation cash offer.
Estimated market value$210,000
Get a cash offer in 3 minutes
Find out how much your home could sell for in as little as 3 minutes with a no-obligation cash offer.
Estimated market value
$210,000


