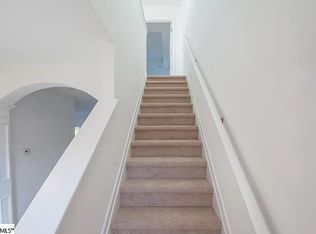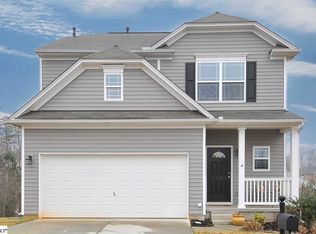Sold for $335,000
$335,000
131 Riverdale Rd, Simpsonville, SC 29680
3beds
1,775sqft
Single Family Residence, Residential
Built in 2017
8,276.4 Square Feet Lot
$337,500 Zestimate®
$189/sqft
$2,077 Estimated rent
Home value
$337,500
$317,000 - $358,000
$2,077/mo
Zestimate® history
Loading...
Owner options
Explore your selling options
What's special
Looking for a truly move in ready home? Inspections - complete! Repairs - done! Back on the market due to buyer's financing falling through. Imagine looking out to a POND and GORGEOUS TREES, all from your pristinely maintained, turn-key home!! The most peaceful, private, serene setting, with the convenience of being in town. The HUGE DECK is inviting you out for the best parties in your private oasis! As you enter the home, you’ll be impressed by upgraded light fixtures, wainscoting, and upgraded LVP floors throughout the main level. Upstairs you’ll enjoy fresh, soft NEW CARPET throughout. There are three bedrooms surrounding a LARGE LOFT that could easily be converted to a fourth bedroom. The primary suite gets spectacular, private views of the pond. Additionally, the owners suite has an ensuite bathroom and walk-in closet. The laundry room is situated between all bedrooms upstairs for easy access. To top it all off, the garage has beautiful new epoxy floors. Be sure to drive by the neighborhood pool as you come to see 131 Riverdale Rd! 5 minutes to Publix and Walmart Neighborhood Market, 10 minutes to Fairview shopping, 25 minutes to downtown Greenville. Both owners are licensed South Carolina real estate agents who understand the importance of keeping a home well maintained! Ask your agent to see the pre-listing inspection and completed repairs.
Zillow last checked: 8 hours ago
Listing updated: June 24, 2025 at 08:56am
Listed by:
Ryan Decker 864-640-3969,
Nest Realty
Bought with:
Maureen West
Keller Williams DRIVE
Source: Greater Greenville AOR,MLS#: 1555870
Facts & features
Interior
Bedrooms & bathrooms
- Bedrooms: 3
- Bathrooms: 3
- Full bathrooms: 2
- 1/2 bathrooms: 1
Primary bedroom
- Area: 180
- Dimensions: 12 x 15
Bedroom 2
- Area: 140
- Dimensions: 14 x 10
Bedroom 3
- Area: 110
- Dimensions: 10 x 11
Primary bathroom
- Features: Double Sink, Full Bath, Shower-Separate, Tub-Garden, Tub-Separate, Walk-In Closet(s)
- Level: Second
Dining room
- Area: 108
- Dimensions: 12 x 9
Kitchen
- Area: 132
- Dimensions: 11 x 12
Living room
- Area: 384
- Dimensions: 24 x 16
Bonus room
- Area: 342
- Dimensions: 18 x 19
Heating
- Forced Air, Natural Gas, Damper Controlled
Cooling
- Central Air, Electric
Appliances
- Included: Dishwasher, Disposal, Convection Oven, Electric Cooktop, Microwave, Gas Water Heater
- Laundry: 2nd Floor, Laundry Closet, Electric Dryer Hookup, Washer Hookup, Laundry Room
Features
- High Ceilings, Ceiling Fan(s), Open Floorplan, Soaking Tub, Walk-In Closet(s), Laminate Counters, Pantry, Radon System
- Flooring: Carpet, Vinyl, Luxury Vinyl
- Windows: Vinyl/Aluminum Trim
- Basement: None
- Attic: Pull Down Stairs,Storage
- Number of fireplaces: 1
- Fireplace features: Gas Log
Interior area
- Total structure area: 1,841
- Total interior livable area: 1,775 sqft
Property
Parking
- Total spaces: 2
- Parking features: Attached, Garage Door Opener, Key Pad Entry, Driveway, Concrete
- Attached garage spaces: 2
- Has uncovered spaces: Yes
Features
- Levels: Two
- Stories: 2
- Patio & porch: Deck, Front Porch
- Exterior features: Satellite Dish
- Fencing: Fenced
- Has view: Yes
- View description: Water
- Has water view: Yes
- Water view: Water
- Waterfront features: Pond, Water Access, Waterfront
Lot
- Size: 8,276 sqft
- Features: 1/2 Acre or Less
Details
- Parcel number: 0584070101000
- Other equipment: Satellite Dish
Construction
Type & style
- Home type: SingleFamily
- Architectural style: Craftsman
- Property subtype: Single Family Residence, Residential
Materials
- Stone, Vinyl Siding
- Foundation: Crawl Space/Slab
- Roof: Composition
Condition
- Year built: 2017
Details
- Builder model: Ellerbe II
- Builder name: Eastwood Homes
Utilities & green energy
- Sewer: Public Sewer
- Water: Public
- Utilities for property: Cable Available
Community & neighborhood
Community
- Community features: Common Areas, Recreational Path, Pool, Sidewalks, Water Access, Neighborhood Lake/Pond
Location
- Region: Simpsonville
- Subdivision: Watermill Pond
Price history
| Date | Event | Price |
|---|---|---|
| 6/23/2025 | Sold | $335,000-1.2%$189/sqft |
Source: | ||
| 5/4/2025 | Contingent | $339,000$191/sqft |
Source: | ||
| 5/1/2025 | Listed for sale | $339,000$191/sqft |
Source: | ||
| 4/16/2025 | Contingent | $339,000$191/sqft |
Source: | ||
| 4/10/2025 | Listed for sale | $339,000$191/sqft |
Source: | ||
Public tax history
| Year | Property taxes | Tax assessment |
|---|---|---|
| 2024 | $1,828 -1.7% | $278,700 |
| 2023 | $1,859 +4.3% | $278,700 |
| 2022 | $1,782 +36% | $278,700 +34.3% |
Find assessor info on the county website
Neighborhood: 29680
Nearby schools
GreatSchools rating
- 3/10Robert E. Cashion Elementary SchoolGrades: PK-5Distance: 2.7 mi
- 4/10Woodmont Middle SchoolGrades: 6-8Distance: 5.1 mi
- 7/10Woodmont High SchoolGrades: 9-12Distance: 2.7 mi
Schools provided by the listing agent
- Elementary: Robert Cashion
- Middle: Woodmont
- High: Woodmont
Source: Greater Greenville AOR. This data may not be complete. We recommend contacting the local school district to confirm school assignments for this home.
Get a cash offer in 3 minutes
Find out how much your home could sell for in as little as 3 minutes with a no-obligation cash offer.
Estimated market value$337,500
Get a cash offer in 3 minutes
Find out how much your home could sell for in as little as 3 minutes with a no-obligation cash offer.
Estimated market value
$337,500

