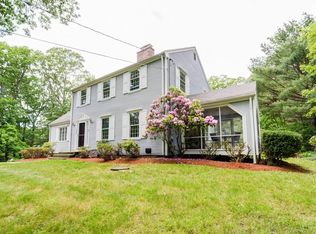Nestled along the coveted Carlise/Concord line! Sited on 2 acres among the beautiful estates of Monument & River Roads. Substantially rehabbed & designed for modern living this 4 bed 3.5 Bath colonial features stunning luxurious finishes and a superb layout that takes advantage of light and space. All new electrical, plumbing, HVAC, Windows, & newly installed septic. Large flex living space with beautiful hardwood floors and architectural details allows a perfect back drop for entertaining. Gourmet kitchen anchored by a beautiful island offers fine cabinetry, Jenn-Air appliances & quartz counters. Entertain in style in the fireplace living room and dining room w/patio doors that lead to an outdoor oasis complete w/expansive composite deck. King size master features dual walk-in closets, luxurious marble spa bath w/rain shower. Bedroom w/en-suite bath allows for an additional 1st floor Master. Fantastic Concord/Bedford location offers easy access to major highways and local Town shops!
This property is off market, which means it's not currently listed for sale or rent on Zillow. This may be different from what's available on other websites or public sources.
