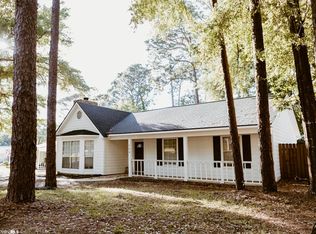This is the home you have been looking for! Craftsman in style, the house showcases details such as CUSTOM Wainscoting throughout Foyer, Kitchen, and Dining Areas, Shiplap Walls in Master Bathroom, and WATERPROOF Vinyl Plank Flooring. The Master Bathroom shower has just recently been retiled! You will find a cozy Fireplace and large Brick Hearth in the Living Room, French Doors in the Formal Dining Room, and Bay Windows in the Breakfast Area. Home features energy-efficient Double Pane Windows. Kitchen includes Breakfast Bar & Stainless Steel Dishwasher, and upstairs Guest Bedrooms include Ceiling Fans, Dormer Windows, and Double Closets. Don't forget about HANDICAP ACCESSIBLE Back Porch, Covered Front Patio, Privacy Fence, and Rear Parking! The property is included in Lake Forest HOA, affording residents use of the neighborhood's Championship Golf Course, Yacht Club, Marina, Racquetball/Tennis Courts, and THREE Community Pools! Not forgetting services provided for fishing, boating, and even the Lake Forest Stables, offering boarding, riding lessons, and parties! Also take advantage of the home's central location to Daphne's numerous attractions, including close proximity to I-10, the Eastern Shore Center, and Jubilee Square shopping and entertainment!!
This property is off market, which means it's not currently listed for sale or rent on Zillow. This may be different from what's available on other websites or public sources.

