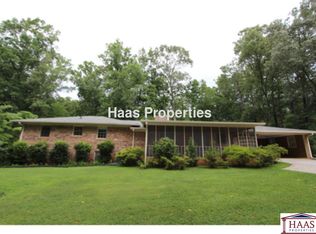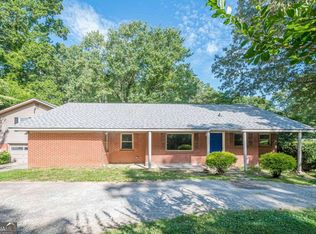Wonderful Renovated 4BR /3BA Ranch Home in Canton. Enjoy the private life style near the heart of Canton, 575, shopping restaurants, etc. LR and DR open to Breakfast/Kitchen area. FP on main level and FP in the Spacious finished basement with in-law-suite including BR, BA Rec Room, Kitchen. Lovely bright sun-room overlooking private yard. Perfect space for a garden. HW floors, many updates Including kitchen, baths, newer roof, windows, etc. Parking for 4 vehicles. 2 Car garage plus separate building to park an RV and workshop. This is a great home
This property is off market, which means it's not currently listed for sale or rent on Zillow. This may be different from what's available on other websites or public sources.

