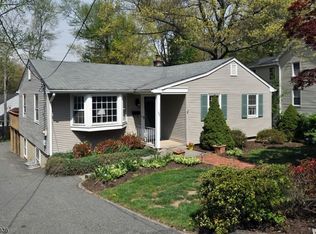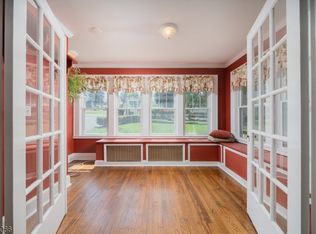Welcome home to this charming, spacious, 3/4 bedroom, 2.5 bath well maintained colonial adj to park like setting. Updated eat in kitchen w/granite countertops & custom 12 "wide plank wood flooring. HW flooring throughout the house with updated bathrooms and storage galore. Family room has ample lighting with wood burning stove. Master bedroom on second floor has 4 large closets, private bathroom including custom 12 inch pine flooring. The finished w/o basement could be used as a sep 4th bedroom with additional office, den/playroom. Detached oversized 2 car garage with built in work bench, plenty of storage. Ideal location adjacent and just steps to the beautiful, park-like Town Hall lawn, Gazebo concerts in the Park, community pool, library & recreation area.
This property is off market, which means it's not currently listed for sale or rent on Zillow. This may be different from what's available on other websites or public sources.

