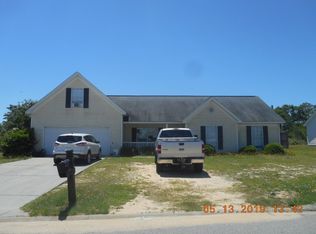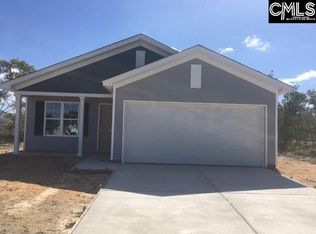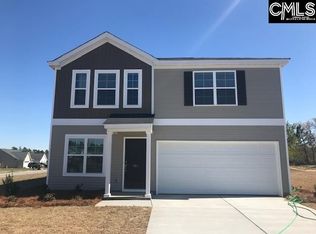This well-maintained, single-story home nestled on a nearly three-quarters-of-an-acre lot in the Ridge Pointe neighborhood has all the charm for a move-in ready home. The front of the house provides a spacious driveway with beautiful curb appeal and landscaping, a 2-car garage, and stunning architecture. Plus, enjoy warm summer nights and cool fall days on your amazing front porch. Upon entering you will see great modern touches throughout. The Great Room provides an abundance of natural light, high-vaulted ceilings, fresh paint, access to the back yard, and great open floorplan. The Eat-in Kitchen opens to the Great Room and has beautiful wood cabinets, a storage pantry, and a great gathering bar. The Dining Room off the Kitchen offers a large space for meals and gatherings. The Master Suite has everything you want in a master bedroom! It features a large living space for plenty of design ideas, tall tray ceiling, a Walk-In Closet, and a private bathroom with a tub/shower and double vanity. The additional 2 bedrooms each offer a private closet and a shared bathroom that features a vanity and combo tub/shower. The bonus room over the garage has tons of natural light, ample room for a homework or office nook, and a space for a movie room or playroom. Located off the kitchen is the laundry room w/shelving. The fully fenced backyard has a screened patio and plenty of space for all of your backyard design ideas...including space for a pool! Make this pearl yours today!
This property is off market, which means it's not currently listed for sale or rent on Zillow. This may be different from what's available on other websites or public sources.


