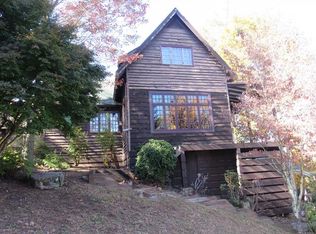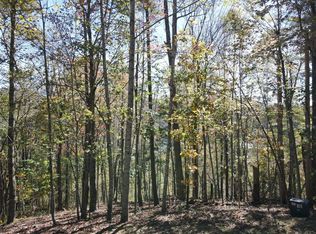Custom Arts & Crafts Home nestled in a lush mountain garden. This distinctive four bedroom three and a half bath home creates a magical space for family and friends. Countless windows bring in comforting warmth to every area of the creative floor plan. Consider the elevated kitchen with window-wall overlooking the dining area or the oversized downstairs family guest room with its clever window seat and bunk beds in addition to two queen-sized beds. Gorgeous hardwood floors are accented throughout the home with consistent trims, built-ins and special touches. Surrounded by lush native landscaping. The house is very close to The Landings Lakeside Restaurant and marina. CLUB MEMBERSHIP IS NOT REQUIRED, but for those interested, it is available for an additional fee. Membership would include generational privileges and all of the unmatched Trillium Links & Lake Club family-friendly amenities, including deeded lake access.
This property is off market, which means it's not currently listed for sale or rent on Zillow. This may be different from what's available on other websites or public sources.


