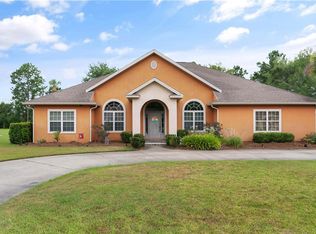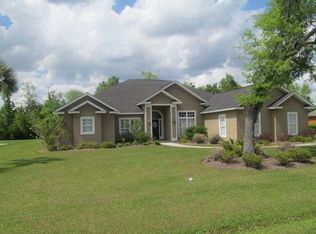Wonderful 5 bedroom/ 3 bath which is very accommodating. The home offers a split floor plan with a eat-in kitchen and a nook for a home office. The dining room and living room are open and spacious which opens to a screened porch. The master bedroom has a nice, large bathroom and walk-in closet. Two bedrooms share a jack-n-Jill bathroom (each have a private vanity and walk-in closet). Another suite is located on in the rear of the home offering a guest quarters or in-law suite. Subdivision offers a boat ramp and marina for boat storage. Owner is offering a 1 yr home warranty with purchase ($450 value). Seller is offering $5000 towards closing cost
This property is off market, which means it's not currently listed for sale or rent on Zillow. This may be different from what's available on other websites or public sources.

