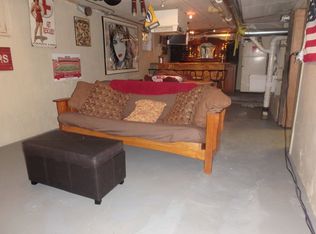Closed
$290,000
131 Reed STREET, Plymouth, WI 53073
3beds
1,444sqft
Single Family Residence
Built in 1920
8,276.4 Square Feet Lot
$-- Zestimate®
$201/sqft
$1,795 Estimated rent
Home value
Not available
Estimated sales range
Not available
$1,795/mo
Zestimate® history
Loading...
Owner options
Explore your selling options
What's special
Charming Cape Cod in Plymouth, this cute and airy 3-bedroom home centers on a welcoming interior. The large living room features a cozy pellet stove, perfect for chilly evenings. A bright dining room with a bay window adds charm and sunlight. The sizable family room offers plenty of space for furniture and gatherings. A generous full-size bathroom completes the essentials. Thoughtful details, natural light, and a comfortable flow create an inviting, move-in ready feel. A wonderful place to call home, with room to grow and memories to make.
Zillow last checked: 8 hours ago
Listing updated: October 19, 2025 at 04:13pm
Listed by:
Hillary Duff 920-889-0031,
Black Oak Realty
Bought with:
Stephen J Matuszak
Source: WIREX MLS,MLS#: 1935046 Originating MLS: Metro MLS
Originating MLS: Metro MLS
Facts & features
Interior
Bedrooms & bathrooms
- Bedrooms: 3
- Bathrooms: 2
- Full bathrooms: 1
- 1/2 bathrooms: 1
Primary bedroom
- Level: Upper
- Area: 156
- Dimensions: 13 x 12
Bedroom 2
- Level: Upper
- Area: 130
- Dimensions: 13 x 10
Bedroom 3
- Level: Upper
- Area: 99
- Dimensions: 11 x 9
Dining room
- Level: Main
- Area: 308
- Dimensions: 22 x 14
Family room
- Level: Main
- Area: 247
- Dimensions: 19 x 13
Kitchen
- Level: Main
- Area: 130
- Dimensions: 13 x 10
Living room
- Level: Main
- Area: 216
- Dimensions: 18 x 12
Heating
- Natural Gas, Forced Air
Cooling
- Central Air
Appliances
- Included: Dryer, Microwave, Range, Refrigerator, Washer
Features
- Basement: Full
Interior area
- Total structure area: 1,444
- Total interior livable area: 1,444 sqft
Property
Parking
- Total spaces: 2.5
- Parking features: Detached, 2 Car
- Garage spaces: 2.5
Features
- Levels: Two
- Stories: 2
Lot
- Size: 8,276 sqft
Details
- Parcel number: 59271803700
- Zoning: Residential
Construction
Type & style
- Home type: SingleFamily
- Architectural style: Cape Cod
- Property subtype: Single Family Residence
Materials
- Vinyl Siding
Condition
- 21+ Years
- New construction: No
- Year built: 1920
Utilities & green energy
- Sewer: Public Sewer
- Water: Public
Community & neighborhood
Location
- Region: Plymouth
- Municipality: Plymouth
Price history
| Date | Event | Price |
|---|---|---|
| 10/17/2025 | Sold | $290,000+3.6%$201/sqft |
Source: | ||
| 9/20/2025 | Contingent | $279,900$194/sqft |
Source: | ||
| 9/12/2025 | Listed for sale | $279,900$194/sqft |
Source: | ||
Public tax history
| Year | Property taxes | Tax assessment |
|---|---|---|
| 2024 | $2,351 +3.7% | $151,600 |
| 2023 | $2,268 +5.8% | $151,600 |
| 2022 | $2,144 -22% | $151,600 +8.1% |
Find assessor info on the county website
Neighborhood: 53073
Nearby schools
GreatSchools rating
- 10/10Fairview Elementary SchoolGrades: PK-4Distance: 0.8 mi
- 4/10Riverview Middle SchoolGrades: 5-8Distance: 0.8 mi
- 8/10Plymouth High SchoolGrades: 9-12Distance: 0.9 mi
Schools provided by the listing agent
- High: Plymouth
- District: Plymouth
Source: WIREX MLS. This data may not be complete. We recommend contacting the local school district to confirm school assignments for this home.
Get pre-qualified for a loan
At Zillow Home Loans, we can pre-qualify you in as little as 5 minutes with no impact to your credit score.An equal housing lender. NMLS #10287.
