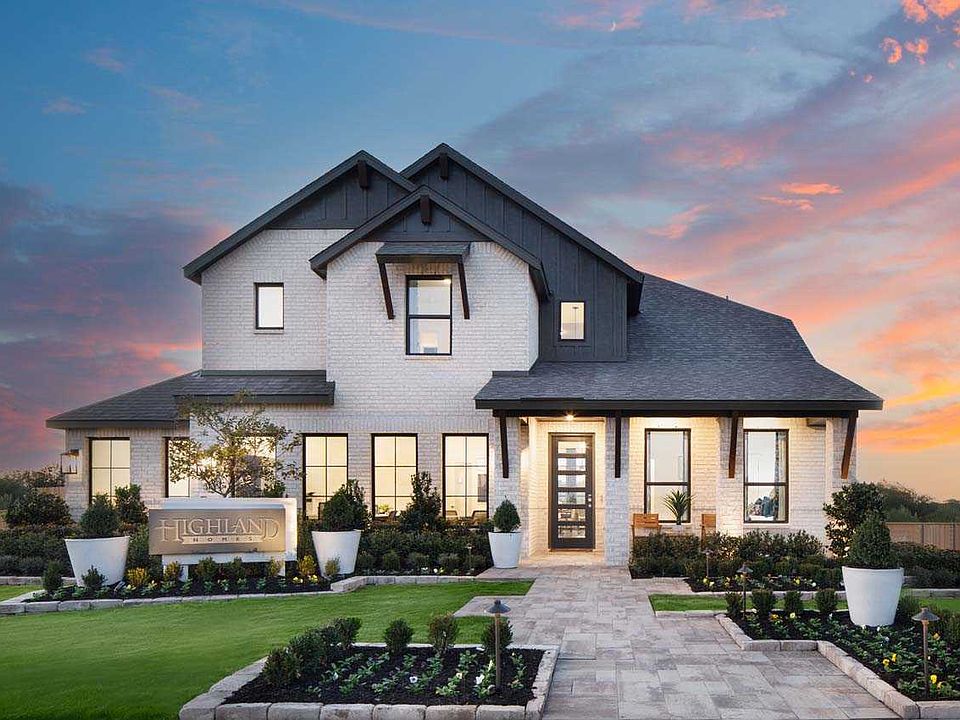Discover the perfect blend of modern living and convenience in this stunning 1-story home with soaring 11-foot ceilings and an expansive open floor plan. Set on a spacious 65-foot wide lot, this home offers the ideal space for both relaxation and entertaining. Located in a vibrant community just 8 miles from Randolph Brooks Air Force Base, it's a prime spot for easy access to local hotspots such as The Forum, EVO Theater, and the iconic Schlitterbahn Waterpark. With top-rated Schertz-Cibolo ISD schools nearby, this home provides the ultimate combination of comfort, convenience, and lifestyle. Don't miss the chance to make this dream home yours!
New construction
Special offer
$542,991
131 Red Deer, Cibolo, TX 78108
4beds
2,465sqft
Single Family Residence
Built in 2024
7,840 sqft lot
$-- Zestimate®
$220/sqft
$42/mo HOA
- 181 days
- on Zillow |
- 81 |
- 3 |
Zillow last checked: 7 hours ago
Listing updated: 17 hours ago
Listed by:
Dina Verteramo TREC #523468 (888) 524-3182,
Dina Verteramo, Broker
Source: SABOR,MLS#: 1829902
Travel times
Schedule tour
Select your preferred tour type — either in-person or real-time video tour — then discuss available options with the builder representative you're connected with.
Select a date
Facts & features
Interior
Bedrooms & bathrooms
- Bedrooms: 4
- Bathrooms: 4
- Full bathrooms: 3
- 1/2 bathrooms: 1
Primary bedroom
- Features: Walk-In Closet(s), Ceiling Fan(s), Full Bath
- Area: 208
- Dimensions: 16 x 13
Bedroom 2
- Area: 120
- Dimensions: 10 x 12
Bedroom 3
- Area: 130
- Dimensions: 10 x 13
Bedroom 4
- Area: 120
- Dimensions: 12 x 10
Primary bathroom
- Features: Shower Only, Separate Vanity, Double Vanity
- Area: 96
- Dimensions: 12 x 8
Dining room
- Area: 150
- Dimensions: 10 x 15
Family room
- Area: 270
- Dimensions: 18 x 15
Kitchen
- Area: 143
- Dimensions: 13 x 11
Office
- Area: 120
- Dimensions: 10 x 12
Heating
- Central, Electric
Cooling
- Central Air
Appliances
- Included: Self Cleaning Oven, Microwave, Range, Disposal, Dishwasher, Plumbed For Ice Maker, Electric Water Heater, Plumb for Water Softener, Electric Cooktop
- Laundry: Laundry Room, Washer Hookup, Dryer Connection
Features
- One Living Area, Eat-in Kitchen, Kitchen Island, Breakfast Bar, Pantry, Study/Library, Media Room, High Ceilings, Open Floorplan, Master Downstairs
- Flooring: Carpet, Ceramic Tile, Wood, Laminate
- Has basement: No
- Has fireplace: No
- Fireplace features: Not Applicable
Interior area
- Total structure area: 2,465
- Total interior livable area: 2,465 sqft
Video & virtual tour
Property
Parking
- Total spaces: 2
- Parking features: Two Car Garage, Garage Door Opener
- Garage spaces: 2
Features
- Levels: One
- Stories: 1
- Patio & porch: Covered
- Exterior features: Sprinkler System, Rain Gutters
- Pool features: None, Community
- Fencing: Privacy
Lot
- Size: 7,840 sqft
Details
- Parcel number: 1G3384200600800000
Construction
Type & style
- Home type: SingleFamily
- Property subtype: Single Family Residence
Materials
- Brick, 4 Sides Masonry, Siding
- Foundation: Slab
- Roof: Composition
Condition
- New Construction
- New construction: Yes
- Year built: 2024
Details
- Builder name: HIGHLAND HOMES
Utilities & green energy
- Sewer: Sewer System
- Water: Water System
Green energy
- Green verification: ENERGY STAR Certified Homes
Community & HOA
Community
- Features: Clubhouse, Playground
- Security: Smoke Detector(s)
- Subdivision: Venado Crossing
HOA
- Has HOA: Yes
- HOA fee: $500 annually
- HOA name: VENADO CROSSING HOA
Location
- Region: Cibolo
Financial & listing details
- Price per square foot: $220/sqft
- Tax assessed value: $34,106
- Annual tax amount: $1
- Price range: $543K - $543K
- Date on market: 12/18/2024
- Listing terms: Conventional,FHA,VA Loan,Cash
About the community
PoolPlayground
Venado Crossing offers 65-foot homesites in growing Cibolo, Texas. This community is conveniently located 8 miles from Randolph Brooks Air Force Base and has close access to major entertainment facilities such as Schlitterbahn Waterpark, The Forum, and EVO Theater. Cibolo's children attend Schertz-Cibolo ISD schools.
3.99% 1st Year Rate Promo Limited Time Savings!
Save with Highland HomeLoans! 3.99% 1st year rate promo. 6.032% APR. See Sales Counselor for complete details.Source: Highland Homes

