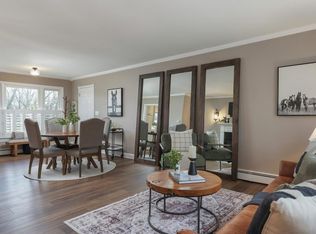9RM. EXPANDED CAPE WITH NEW 4 BDRM. TOWN VERIFIED SEPTIC SYSTEM/TANK. 1.15 ACRE SEMI WOODED LOT. KITCHEN WITH GRANITE, SOLID WOOD CABINETS, PANTRY, DINETTE AREA, FORMAL DINING SPACE, FAMILY-GREAT ROOM WTH FIREPLACE, LEADING TO FRENCH DOORS TO AN TREX DECK OVERLOOKING A EXPANSIVE REAR PROPERTY. 1ST FLOOR INCLUDING MASTER THAT FEATURES A FULL BATH WITH JETTED TUB & STAND UP SHOWER 2ND FLOOR 2 BEDROOMS, FULL BATH, DEN-OFFICE AND STORAGE. 2 ZONE CENTRAL A/C & HEAT.
This property is off market, which means it's not currently listed for sale or rent on Zillow. This may be different from what's available on other websites or public sources.
