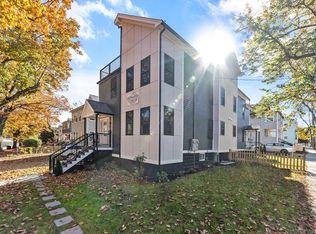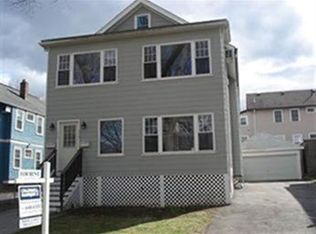Sold for $1,100,000 on 01/13/23
$1,100,000
131 Rawson Rd #1, Arlington, MA 02474
4beds
2,145sqft
Condominium, Townhouse
Built in 1926
-- sqft lot
$1,263,800 Zestimate®
$513/sqft
$5,305 Estimated rent
Home value
$1,263,800
$1.16M - $1.38M
$5,305/mo
Zestimate® history
Loading...
Owner options
Explore your selling options
What's special
Gorgeous townhouse renovation with open concept living and extraordinary amenities and finishes! First floor is sun-drenched and impressive with oak hardwood floors, custom finishes! Chef's kitchen features custom cabinets, quartz counters, Bertazzoni gas stove, eat-in island, tile backsplash, custom floating accent shelves and double pantry !Open concept dining room and living room are great for gatherings. Second floor has 3 full size bedrooms, full bath with double vanity, and laundry room. The master bedroom suite is featured on the third floor with stunning cathedral ceilings, sky light, master bathroom with double vanity, granite accent counters, luxurious tiled shower and walk in closet with barn doors. Full finished basement is perfect as a family room, recreational area, home office and gym and includes a full bath and shower! Garage parking with electricity outlet. Fanastic location across from Mystic River Park, walking trails, and many more area ammenities!
Zillow last checked: 8 hours ago
Listing updated: January 17, 2023 at 06:25am
Listed by:
Mariam Beurekjian 978-660-2773,
eXp Realty 888-854-7493,
Mariam Beurekjian 978-660-2773
Bought with:
Elizabeth Crowley
William Raveis R.E. & Home Services
Source: MLS PIN,MLS#: 73040469
Facts & features
Interior
Bedrooms & bathrooms
- Bedrooms: 4
- Bathrooms: 4
- Full bathrooms: 3
- 1/2 bathrooms: 1
Primary bedroom
- Features: Bathroom - Full, Vaulted Ceiling(s), Walk-In Closet(s), Flooring - Hardwood, High Speed Internet Hookup, Recessed Lighting, Remodeled
- Level: Third
Bedroom 2
- Features: Closet, Flooring - Hardwood, High Speed Internet Hookup, Remodeled
- Level: Second
Bedroom 3
- Features: Closet, Flooring - Hardwood, High Speed Internet Hookup, Remodeled
- Level: Second
Bedroom 4
- Features: Closet, Flooring - Hardwood, High Speed Internet Hookup, Remodeled
- Level: Second
Primary bathroom
- Features: Yes
Bathroom 1
- Features: Bathroom - Half, Flooring - Stone/Ceramic Tile, Remodeled
- Level: First
Bathroom 2
- Features: Bathroom - Full, Bathroom - Double Vanity/Sink, Flooring - Stone/Ceramic Tile, Countertops - Stone/Granite/Solid, Remodeled
- Level: Second
Bathroom 3
- Features: Bathroom - Full, Flooring - Stone/Ceramic Tile, Remodeled
- Level: Basement
Dining room
- Features: Flooring - Hardwood, Cable Hookup, High Speed Internet Hookup, Open Floorplan, Recessed Lighting, Remodeled
- Level: Main
Family room
- Features: Bathroom - Full, Closet, Flooring - Stone/Ceramic Tile, High Speed Internet Hookup, Open Floorplan, Recessed Lighting, Remodeled
- Level: Basement
Kitchen
- Features: Bathroom - Half, Flooring - Hardwood, Dining Area, Pantry, Countertops - Stone/Granite/Solid, Kitchen Island, Cabinets - Upgraded, Cable Hookup, High Speed Internet Hookup, Open Floorplan, Recessed Lighting, Remodeled, Gas Stove
- Level: Main
Living room
- Features: Closet, Flooring - Hardwood, Cable Hookup, High Speed Internet Hookup, Open Floorplan, Recessed Lighting, Remodeled
- Level: Main
Heating
- Central
Cooling
- Central Air
Appliances
- Laundry: Second Floor, In Unit
Features
- Wired for Sound, Internet Available - Unknown, Other
- Flooring: Tile, Hardwood
- Doors: Insulated Doors
- Windows: Insulated Windows
- Has basement: Yes
- Has fireplace: No
- Common walls with other units/homes: End Unit,Corner
Interior area
- Total structure area: 2,145
- Total interior livable area: 2,145 sqft
Property
Parking
- Total spaces: 1
- Parking features: Detached, Deeded, Off Street
- Garage spaces: 1
Features
- Exterior features: Decorative Lighting, Rain Gutters, Professional Landscaping, Other
Details
- Zoning: RES
Construction
Type & style
- Home type: Townhouse
- Property subtype: Condominium, Townhouse
Materials
- Frame
- Roof: Shingle
Condition
- Year built: 1926
- Major remodel year: 2022
Utilities & green energy
- Electric: Circuit Breakers
- Sewer: Public Sewer
- Water: Public
- Utilities for property: for Gas Range
Green energy
- Energy efficient items: Thermostat, Other (See Remarks)
Community & neighborhood
Community
- Community features: Public Transportation, Shopping, Tennis Court(s), Park, Walk/Jog Trails, Stable(s), Golf, Medical Facility, Laundromat, Bike Path, Conservation Area, Highway Access, Private School
Location
- Region: Arlington
HOA & financial
HOA
- Has HOA: Yes
- HOA fee: $300 monthly
- Services included: Insurance
Price history
| Date | Event | Price |
|---|---|---|
| 1/13/2023 | Sold | $1,100,000-2.6%$513/sqft |
Source: MLS PIN #73040469 Report a problem | ||
| 11/18/2022 | Price change | $1,129,900-1.7%$527/sqft |
Source: MLS PIN #73040469 Report a problem | ||
| 10/6/2022 | Price change | $1,149,900-4.2%$536/sqft |
Source: MLS PIN #73040469 Report a problem | ||
| 9/23/2022 | Listed for sale | $1,199,900$559/sqft |
Source: MLS PIN #73040469 Report a problem | ||
Public tax history
Tax history is unavailable.
Neighborhood: 02474
Nearby schools
GreatSchools rating
- 8/10Thompson Elementary SchoolGrades: K-5Distance: 0.3 mi
- 9/10Ottoson Middle SchoolGrades: 7-8Distance: 1.8 mi
- 10/10Arlington High SchoolGrades: 9-12Distance: 1.1 mi
Get a cash offer in 3 minutes
Find out how much your home could sell for in as little as 3 minutes with a no-obligation cash offer.
Estimated market value
$1,263,800
Get a cash offer in 3 minutes
Find out how much your home could sell for in as little as 3 minutes with a no-obligation cash offer.
Estimated market value
$1,263,800

