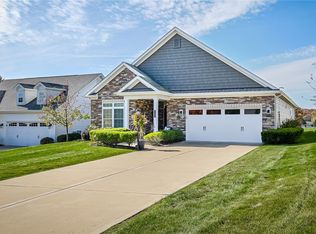Sold for $475,000
$475,000
131 Raupp Ln, Mars, PA 16046
3beds
2,058sqft
Single Family Residence
Built in 2016
2,574.4 Square Feet Lot
$499,500 Zestimate®
$231/sqft
$2,606 Estimated rent
Home value
$499,500
$455,000 - $549,000
$2,606/mo
Zestimate® history
Loading...
Owner options
Explore your selling options
What's special
A unique, better than new opportunity to purchase an amazing, low-maintenance ranch located in the highly desirable Courtyards at Creekside. This meticulously maintained, single level home is move-in ready and showcases 2 bedrooms plus an additional room which can be used as an office or 3rd bedroom. This gem is loaded and features a huge open layout floor plan, huge great room, spacious dining area, gorgeous kitchen, extremely large island with prep sink, granite counters, hardwood floors, epoxy garage flooring and tons of storage. The features continue to the master bedroom which include a double bowl vanity, granite counter, and large walk-in closet. The 2nd bedroom is also spacious with a custom closet design. The oversized patio area is great for entertaining or relaxing looking at the picturesque horse farm in the back of the home. The garage has pull down stairs to a gigantic loft/storage area. If you are looking for low-maintenance lifestyle living, this is a must see!
Zillow last checked: 8 hours ago
Listing updated: July 29, 2024 at 10:09am
Listed by:
Jason Phillips 724-776-3686,
BERKSHIRE HATHAWAY THE PREFERRED REALTY
Bought with:
Geoff Smathers, RS21974L
HOWARD HANNA REAL ESTATE SERVICES
Source: WPMLS,MLS#: 1645597 Originating MLS: West Penn Multi-List
Originating MLS: West Penn Multi-List
Facts & features
Interior
Bedrooms & bathrooms
- Bedrooms: 3
- Bathrooms: 2
- Full bathrooms: 2
Primary bedroom
- Level: Main
- Dimensions: 15x14
Bedroom 2
- Level: Main
- Dimensions: 13x12
Bonus room
- Level: Main
- Dimensions: 8x7
Den
- Level: Main
- Dimensions: 12x11
Dining room
- Level: Main
- Dimensions: 15x14
Entry foyer
- Level: Main
- Dimensions: 9x8
Kitchen
- Level: Main
- Dimensions: 16x14
Laundry
- Level: Main
- Dimensions: 8x8
Living room
- Level: Main
- Dimensions: 20x20
Heating
- Forced Air, Gas
Cooling
- Central Air
Appliances
- Included: Some Gas Appliances, Dryer, Dishwasher, Microwave, Stove, Washer
Features
- Kitchen Island, Pantry, Window Treatments
- Flooring: Other, Tile
- Windows: Multi Pane, Window Treatments
- Has basement: No
Interior area
- Total structure area: 2,058
- Total interior livable area: 2,058 sqft
Property
Parking
- Total spaces: 2
- Parking features: Attached, Garage, Garage Door Opener
- Has attached garage: Yes
Features
- Pool features: None
Lot
- Size: 2,574 sqft
- Dimensions: 0.0591
Details
- Parcel number: 010S21F60000
Construction
Type & style
- Home type: SingleFamily
- Architectural style: French Provincial,Patio Home
- Property subtype: Single Family Residence
- Attached to another structure: Yes
Materials
- Brick, Vinyl Siding
- Roof: Composition
Condition
- Resale
- Year built: 2016
Utilities & green energy
- Sewer: Public Sewer
- Water: Public
Community & neighborhood
Location
- Region: Mars
- Subdivision: Courtyards at Creekside
HOA & financial
HOA
- Has HOA: Yes
- HOA fee: $168 monthly
Price history
| Date | Event | Price |
|---|---|---|
| 7/29/2024 | Sold | $475,000-9.5%$231/sqft |
Source: | ||
| 7/19/2024 | Pending sale | $525,000$255/sqft |
Source: BHHS broker feed #1645597 Report a problem | ||
| 6/20/2024 | Contingent | $525,000$255/sqft |
Source: | ||
| 5/28/2024 | Price change | $525,000-4.5%$255/sqft |
Source: | ||
| 5/9/2024 | Price change | $550,000-2.7%$267/sqft |
Source: | ||
Public tax history
| Year | Property taxes | Tax assessment |
|---|---|---|
| 2024 | $4,579 +2.5% | $32,620 |
| 2023 | $4,466 +3.1% | $32,620 |
| 2022 | $4,330 | $32,620 |
Find assessor info on the county website
Neighborhood: 16046
Nearby schools
GreatSchools rating
- NAMars Area Primary CenterGrades: K-1Distance: 3.9 mi
- 6/10Mars Area Middle SchoolGrades: 7-8Distance: 4.4 mi
- 9/10Mars Area Senior High SchoolGrades: 9-12Distance: 4.2 mi
Schools provided by the listing agent
- District: Mars Area
Source: WPMLS. This data may not be complete. We recommend contacting the local school district to confirm school assignments for this home.
Get pre-qualified for a loan
At Zillow Home Loans, we can pre-qualify you in as little as 5 minutes with no impact to your credit score.An equal housing lender. NMLS #10287.
