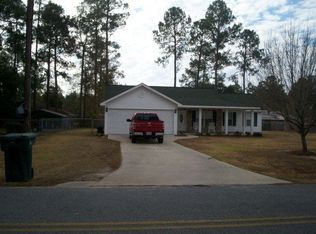Sold for $187,000 on 05/23/23
$187,000
131 Ranier St, Baxley, GA 31513
3beds
1,485sqft
SingleFamily
Built in 2003
0.33 Acres Lot
$211,100 Zestimate®
$126/sqft
$1,570 Estimated rent
Home value
$211,100
$201,000 - $222,000
$1,570/mo
Zestimate® history
Loading...
Owner options
Explore your selling options
What's special
Welcome to 131 Ranier Street in Baxley GA. This home offers an Open Concept Floor Plan while walking in the front door or through the 2 car garage door. Your Beautiful Master bedroom and bath will be to the left of your kitchen and living room and then the other 2 bedrooms and bath will be to the right of the home. The home features a fully fenced in Back Yard, Wood style Laminate flooring through the living area, Beautiful White Cabinets and so much more! Call Your Favorite Agent TODAY!~
Facts & features
Interior
Bedrooms & bathrooms
- Bedrooms: 3
- Bathrooms: 2
- Full bathrooms: 2
Heating
- Other
Cooling
- Central
Features
- Ceiling Fan, Dining/Living Combo, Smoke Detector, Dining/Kitchen Combo
- Flooring: Other
Interior area
- Total interior livable area: 1,485 sqft
Property
Parking
- Parking features: Garage - Attached
Features
- Exterior features: Other
Lot
- Size: 0.33 Acres
Details
- Parcel number: M003101
Construction
Type & style
- Home type: SingleFamily
Materials
- Other
- Foundation: Slab
- Roof: Asphalt
Condition
- Year built: 2003
Community & neighborhood
Location
- Region: Baxley
Other
Other facts
- Property Status: Active
- Interior Features: Ceiling Fan, Dining/Living Combo, Smoke Detector, Dining/Kitchen Combo
- Exterior Features: Chain Link Fence
- Heating: Forced Air
- Style: Traditional
- Cooling: Central/Forced Air
Price history
| Date | Event | Price |
|---|---|---|
| 5/23/2023 | Sold | $187,000+3.9%$126/sqft |
Source: Public Record Report a problem | ||
| 4/3/2023 | Listed for sale | $179,900+157%$121/sqft |
Source: | ||
| 6/19/2014 | Sold | $70,000-22.2%$47/sqft |
Source: Public Record Report a problem | ||
| 2/9/2007 | Sold | $90,000$61/sqft |
Source: Public Record Report a problem | ||
Public tax history
| Year | Property taxes | Tax assessment |
|---|---|---|
| 2024 | -- | $64,672 +5.8% |
| 2023 | $1,917 +62.4% | $61,112 +63.6% |
| 2022 | $1,181 +3.6% | $37,347 +3.6% |
Find assessor info on the county website
Neighborhood: 31513
Nearby schools
GreatSchools rating
- NAAppling County Primary SchoolGrades: PK-2Distance: 0.3 mi
- 6/10Appling County Middle SchoolGrades: 6-8Distance: 2 mi
- 6/10Appling County High SchoolGrades: 9-12Distance: 0.6 mi

Get pre-qualified for a loan
At Zillow Home Loans, we can pre-qualify you in as little as 5 minutes with no impact to your credit score.An equal housing lender. NMLS #10287.
