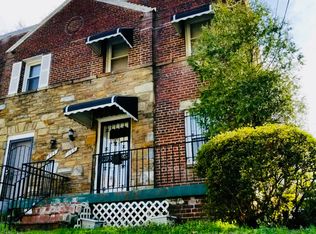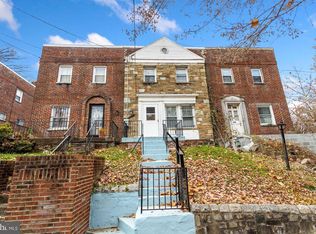Sold for $290,000 on 09/18/25
$290,000
131 Raleigh St SE, Washington, DC 20032
3beds
2,063sqft
Single Family Residence
Built in 1963
3,495 Square Feet Lot
$294,600 Zestimate®
$141/sqft
$3,430 Estimated rent
Home value
$294,600
$280,000 - $309,000
$3,430/mo
Zestimate® history
Loading...
Owner options
Explore your selling options
What's special
Discover the potential in this 3-bedroom, 2-bathroom 4-level split foyer home, perfect for investors or buyers looking to put in some TLC. Featuring stunning floor-to-ceiling windows in the living room, this home is bathed in beautiful natural light throughout the day. The versatile layout offers ample space with multiple levels for living, storage, or entertaining. The large backyard provides plenty of room for gardening, play, or outdoor gatherings. This home needs work but offers incredible potential in the right hands. Don’t miss your chance to bring this gem back to life!
Zillow last checked: 8 hours ago
Listing updated: September 30, 2025 at 03:41am
Listed by:
Al Elliott 202-498-7715,
Long & Foster Real Estate, Inc.
Bought with:
Mark Morris, BR98377869
Samson Properties
Source: Bright MLS,MLS#: DCDC2208704
Facts & features
Interior
Bedrooms & bathrooms
- Bedrooms: 3
- Bathrooms: 2
- Full bathrooms: 2
- Main level bathrooms: 2
- Main level bedrooms: 3
Basement
- Area: 299
Heating
- Central, Electric
Cooling
- Central Air, Electric
Appliances
- Included: Gas Water Heater
Features
- Basement: Combination
- Has fireplace: No
Interior area
- Total structure area: 2,139
- Total interior livable area: 2,063 sqft
- Finished area above ground: 1,840
- Finished area below ground: 223
Property
Parking
- Parking features: On Street
- Has uncovered spaces: Yes
Accessibility
- Accessibility features: None
Features
- Levels: Multi/Split,Four
- Stories: 4
- Pool features: None
Lot
- Size: 3,495 sqft
- Features: Unknown Soil Type
Details
- Additional structures: Above Grade, Below Grade
- Parcel number: 6068//0044
- Zoning: R-2
- Special conditions: Standard
Construction
Type & style
- Home type: SingleFamily
- Property subtype: Single Family Residence
- Attached to another structure: Yes
Materials
- Brick
- Foundation: Brick/Mortar
Condition
- New construction: No
- Year built: 1963
Utilities & green energy
- Sewer: Public Sewer
- Water: Public
Community & neighborhood
Location
- Region: Washington
- Subdivision: Congress Heights
Other
Other facts
- Listing agreement: Exclusive Agency
- Ownership: Fee Simple
Price history
| Date | Event | Price |
|---|---|---|
| 9/18/2025 | Sold | $290,000-3.3%$141/sqft |
Source: | ||
| 7/29/2025 | Pending sale | $300,000$145/sqft |
Source: | ||
| 7/3/2025 | Listed for sale | $300,000+2300%$145/sqft |
Source: | ||
| 6/21/1999 | Sold | $12,500$6/sqft |
Source: Public Record | ||
Public tax history
| Year | Property taxes | Tax assessment |
|---|---|---|
| 2025 | $3,008 +3.8% | $353,830 +3.8% |
| 2024 | $2,897 +2.3% | $340,820 +2.3% |
| 2023 | $2,831 +10% | $333,090 +10% |
Find assessor info on the county website
Neighborhood: Congress Heights
Nearby schools
GreatSchools rating
- 3/10Simon Elementary SchoolGrades: PK-5Distance: 0.5 mi
- 3/10Hart Middle SchoolGrades: 6-8Distance: 0.5 mi
- 2/10Ballou High SchoolGrades: 9-12Distance: 0.3 mi
Schools provided by the listing agent
- Elementary: Simon
- Middle: Hart
- High: Ballou Senior
- District: District Of Columbia Public Schools
Source: Bright MLS. This data may not be complete. We recommend contacting the local school district to confirm school assignments for this home.

Get pre-qualified for a loan
At Zillow Home Loans, we can pre-qualify you in as little as 5 minutes with no impact to your credit score.An equal housing lender. NMLS #10287.


