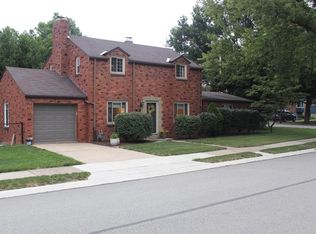Sold for $365,000 on 10/22/24
$365,000
131 Rae Ave, Pittsburgh, PA 15228
3beds
1,260sqft
Single Family Residence
Built in 1955
6,033.06 Square Feet Lot
$371,400 Zestimate®
$290/sqft
$2,045 Estimated rent
Home value
$371,400
$342,000 - $405,000
$2,045/mo
Zestimate® history
Loading...
Owner options
Explore your selling options
What's special
Welcome to this beautifully updated colonial in the heart of Mt. Lebanon where style meets function in a home that's truly move-in ready. Straight from a design magazine, it offers stunning updates & modern touches throughout. Gorgeous hardwood floors & new baseboards flow from living room to dining area which overlooks updated open-concept kitchen. You will love the quartz counters w/ seating & newer appliances. Totally renovated full bath with all new details including custom Bath Fitter. All new Thermotwin windows throughout the home, too. From newer mechanicals (HWH, furnace & Central A/C w/addl mini-splits in each room upstairs for personalized temp control) to fresh landscaping & amazing outdoor transformation, no detail has been forgotten! New cedar fence creates perfect space for pets or play. Lower level has industrial vibe with bar, updated half bath and endless possibility. Great location! Just a short walk to both Washington Rd AND Beverly Rd’s shopping, dining and cafes.
Zillow last checked: 8 hours ago
Listing updated: October 23, 2024 at 09:10am
Listed by:
Melissa Shipley 412-831-0100,
BERKSHIRE HATHAWAY THE PREFERRED REALTY
Bought with:
Devon Lauer, RS336974
HOWARD HANNA REAL ESTATE SERVICES
Source: WPMLS,MLS#: 1671194 Originating MLS: West Penn Multi-List
Originating MLS: West Penn Multi-List
Facts & features
Interior
Bedrooms & bathrooms
- Bedrooms: 3
- Bathrooms: 2
- Full bathrooms: 1
- 1/2 bathrooms: 1
Primary bedroom
- Level: Upper
- Dimensions: 10x16
Bedroom 2
- Level: Upper
- Dimensions: 11x12
Bedroom 3
- Level: Upper
- Dimensions: 9x10
Dining room
- Level: Main
- Dimensions: 11x11
Kitchen
- Level: Main
- Dimensions: 9x14
Living room
- Level: Main
- Dimensions: 11x20
Heating
- Gas
Cooling
- Electric
Appliances
- Included: Some Electric Appliances, Dishwasher, Disposal, Refrigerator, Stove
Features
- Flooring: Hardwood, Tile
- Basement: Full
- Number of fireplaces: 1
- Fireplace features: Decorative
Interior area
- Total structure area: 1,260
- Total interior livable area: 1,260 sqft
Property
Parking
- Total spaces: 1
- Parking features: Built In, Garage Door Opener
- Has attached garage: Yes
Features
- Levels: Two
- Stories: 2
- Pool features: None
Lot
- Size: 6,033 sqft
- Dimensions: 108 x 56 x 95 x 21 x 35
Details
- Parcel number: 0141A00346000000
Construction
Type & style
- Home type: SingleFamily
- Architectural style: Colonial,Two Story
- Property subtype: Single Family Residence
Materials
- Brick, Vinyl Siding
- Roof: Asphalt
Condition
- Resale
- Year built: 1955
Utilities & green energy
- Sewer: Public Sewer
- Water: Public
Community & neighborhood
Community
- Community features: Public Transportation
Location
- Region: Pittsburgh
Price history
| Date | Event | Price |
|---|---|---|
| 10/22/2024 | Sold | $365,000+4.3%$290/sqft |
Source: | ||
| 9/14/2024 | Contingent | $350,000$278/sqft |
Source: | ||
| 9/11/2024 | Listed for sale | $350,000+46.4%$278/sqft |
Source: | ||
| 5/31/2019 | Sold | $239,000$190/sqft |
Source: | ||
Public tax history
| Year | Property taxes | Tax assessment |
|---|---|---|
| 2025 | $6,228 +8.9% | $155,300 |
| 2024 | $5,718 +678.4% | $155,300 |
| 2023 | $735 | $155,300 |
Find assessor info on the county website
Neighborhood: Mount Lebanon
Nearby schools
GreatSchools rating
- 9/10Lincoln Elementary SchoolGrades: K-5Distance: 0.3 mi
- 8/10Jefferson Middle SchoolGrades: 6-8Distance: 0.7 mi
- 10/10Mt Lebanon Senior High SchoolGrades: 9-12Distance: 0.6 mi
Schools provided by the listing agent
- District: Mount Lebanon
Source: WPMLS. This data may not be complete. We recommend contacting the local school district to confirm school assignments for this home.

Get pre-qualified for a loan
At Zillow Home Loans, we can pre-qualify you in as little as 5 minutes with no impact to your credit score.An equal housing lender. NMLS #10287.
