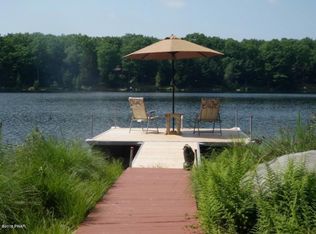Sold for $605,000
$605,000
131 Rabbit Run Cir, Milford, PA 18337
3beds
1,750sqft
Single Family Residence
Built in 1979
1.2 Acres Lot
$604,600 Zestimate®
$346/sqft
$2,675 Estimated rent
Home value
$604,600
$538,000 - $677,000
$2,675/mo
Zestimate® history
Loading...
Owner options
Explore your selling options
What's special
LAKEFRONT (**,HIGHEST & BEST DUE 6/28, BY 5:00PM) in Sunrise, on almost 200' of Lakefront! Enjoy the amazing pathways within the fenced-in property. You will feel as if you entered your own private ''Getaway'' garden or oasis. The views of the lake are breathtaking, also included: Boat(non-motor) and dock!Once inside this stunning lakefront home enter the enormous dining/family room with windows galore for natural light. Next, enjoy the newly remodeled kitchen, with quality built-ins, stainless appliances, blue and white hues, and great lighting! The open living area looks out onto the tiered decks and magnificent lake views through numerous glass windows! Home includes a wood stove as an extra heat source, 2 more lots, and a New Septic in 2023!, Beds Description: 2+BED 2nd, Beds Description: 1BedLL, Baths: 1 Bath Level 1, Baths: 2 Bath Lev 2, Eating Area: Dining Area, Eating Area: Modern KT
Zillow last checked: 8 hours ago
Listing updated: September 06, 2024 at 09:15pm
Listed by:
Elena Quinn 845-313-6332,
Keller Williams RE Milford
Bought with:
NON-MEMBER
NON-MEMBER OFFICE
Source: PWAR,MLS#: PW231905
Facts & features
Interior
Bedrooms & bathrooms
- Bedrooms: 3
- Bathrooms: 3
- Full bathrooms: 3
Bedroom 1
- Area: 108
- Dimensions: 9 x 12
Bedroom 2
- Description: Primary
- Area: 155.25
- Dimensions: 11.5 x 13.5
Bedroom 3
- Area: 88
- Dimensions: 8 x 11
Bathroom 1
- Area: 40
- Dimensions: 5 x 8
Bathroom 2
- Description: Beautiful Spa bath
- Area: 80
- Dimensions: 8 x 10
Bathroom 3
- Area: 40
- Dimensions: 5 x 8
Bonus room
- Area: 208
- Dimensions: 16 x 13
Dining room
- Area: 115
- Dimensions: 11.5 x 10
Kitchen
- Area: 132
- Dimensions: 12 x 11
Living room
- Area: 323
- Dimensions: 19 x 17
Heating
- Coal, Wood Stove, Hot Water, Electric
Cooling
- Ceiling Fan(s), None, Humidity Control
Appliances
- Included: Dryer, Washer, Refrigerator, Microwave, Electric Range, Electric Oven, Dishwasher
Features
- Cathedral Ceiling(s), Walk-In Closet(s), Open Floorplan, Central Vacuum
- Flooring: Carpet, Hardwood, Ceramic Tile, Concrete
- Basement: Full,Partially Finished
- Has fireplace: Yes
- Fireplace features: Wood Burning Stove
Interior area
- Total structure area: 2,035
- Total interior livable area: 1,750 sqft
Property
Parking
- Parking features: Attached
Features
- Levels: Two
- Stories: 2
- Patio & porch: Deck, Patio
- Pool features: Outdoor Pool, Community
- Fencing: Fenced
- Waterfront features: Beach Access, Waterfront, Lake Front
- Body of water: Spruce Lake
Lot
- Size: 1.20 Acres
- Features: Level, Wooded
Details
- Additional structures: Shed(s), Workshop
- Additional parcels included: 109.030128
- Parcel number: 109.030114 017813
- Zoning description: Residential
Construction
Type & style
- Home type: SingleFamily
- Architectural style: Contemporary
- Property subtype: Single Family Residence
Materials
- Wood Siding
- Roof: Asphalt
Condition
- Year built: 1979
Utilities & green energy
- Sewer: Septic Tank
- Water: Well
Community & neighborhood
Community
- Community features: Lake, Pool, Other
Location
- Region: Milford
- Subdivision: Sunrise Lakes
HOA & financial
HOA
- Has HOA: Yes
- HOA fee: $2,200 monthly
- Second HOA fee: $2,000 one time
Other
Other facts
- Listing terms: Cash,Conventional
- Road surface type: Paved
Price history
| Date | Event | Price |
|---|---|---|
| 7/25/2023 | Sold | $605,000+1.7%$346/sqft |
Source: | ||
| 6/29/2023 | Pending sale | $595,000$340/sqft |
Source: | ||
| 6/22/2023 | Listed for sale | $595,000+61.5%$340/sqft |
Source: | ||
| 8/28/2015 | Sold | $368,500-15.3%$211/sqft |
Source: | ||
| 4/15/2004 | Sold | $435,000$249/sqft |
Source: | ||
Public tax history
| Year | Property taxes | Tax assessment |
|---|---|---|
| 2025 | $6,516 +4.7% | $41,190 |
| 2024 | $6,223 +1.5% | $41,190 |
| 2023 | $6,130 +2.7% | $41,190 |
Find assessor info on the county website
Neighborhood: 18337
Nearby schools
GreatSchools rating
- 6/10Dingman-Delaware El SchoolGrades: 3-5Distance: 2.1 mi
- 8/10Dingman-Delaware Middle SchoolGrades: 6-8Distance: 2.2 mi
- 10/10Delaware Valley High SchoolGrades: 9-12Distance: 8 mi
Get a cash offer in 3 minutes
Find out how much your home could sell for in as little as 3 minutes with a no-obligation cash offer.
Estimated market value$604,600
Get a cash offer in 3 minutes
Find out how much your home could sell for in as little as 3 minutes with a no-obligation cash offer.
Estimated market value
$604,600
