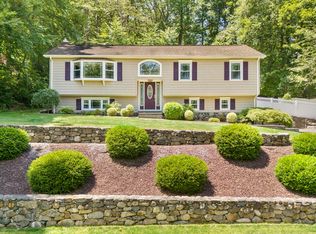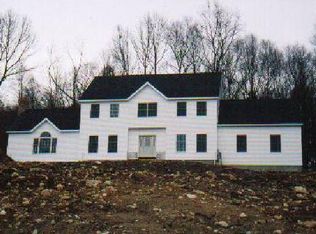Desirable Quaker Farms area! Enjoy the beauty of country living in this private, custom raised ranch. This home offers a large living room with cathedral ceiling, beams and hardwood floors . Enjoy the cold fall and winter days in front of the beautiful floor to ceiling wood burning fire place. The living room flows into the dining room with sliders to a wonderful stone patio. What can be more enjoyable than creating delicious homemade pizzas for family and friends with the amazing outdoor pizza oven? Enjoy your pizza while you stay warm around the built-in fire pit. Master bedroom with full updated bath and hardwood floors. Two additional good sized bedrooms and full updated bath complete the main level. Lower level offers another beautiful fire place with wood burning stove, office/study, laundry room and half bath. Large 12 x 20 shed with 50 amp electrical service. Close to high school, shopping and dining. Minutes to RT 8 and 84.
This property is off market, which means it's not currently listed for sale or rent on Zillow. This may be different from what's available on other websites or public sources.


