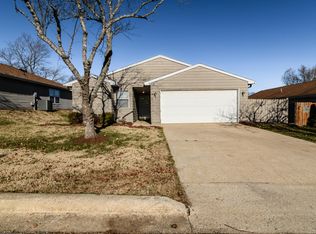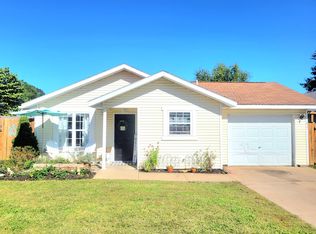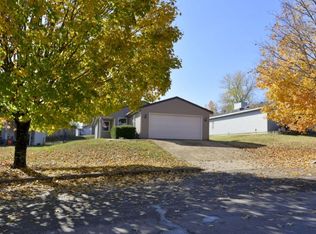Closed
Price Unknown
131 Quail Run Road, Branson, MO 65616
3beds
1,403sqft
Single Family Residence
Built in 1996
5,662.8 Square Feet Lot
$230,200 Zestimate®
$--/sqft
$1,670 Estimated rent
Home value
$230,200
$219,000 - $242,000
$1,670/mo
Zestimate® history
Loading...
Owner options
Explore your selling options
What's special
Looking for a clean, comfortable, open floor plan home that is in a country settting but within minutes to Branson/Hollister. This is it!A number of energy efficient items have been added to this home to help keep your energy costs low and your home comfortable. New water heater in 2020. New HVAC system in 2018. An attic solar vent fan that automatically kicks on to help keep the attic cool along with a multi-layer attic insulation blanket on top of the existing blown in insulation. On top of that, there is an EcoProbiotic duct filtering system to help keep your air healthy! Three bedrooms with large closets, two bath, home with a wide two car garage. Most of the garage cabinets will stay. (lower unit along front wall does not stay) French doors open fully with full, hidden, retractable screens, allowing a large space for the outdoors to be part of your living area.Amenities include common area maintenance, yard mowing, swimming pool, street lights and pavilion with restrooms.
Zillow last checked: 8 hours ago
Listing updated: August 28, 2024 at 06:29pm
Listed by:
Paula Grant 417-294-2363,
Keller Williams Tri-Lakes
Bought with:
Carolyn S. Mayhew, 2010013940
Mayhew Realty Group LLC
Source: SOMOMLS,MLS#: 60243641
Facts & features
Interior
Bedrooms & bathrooms
- Bedrooms: 3
- Bathrooms: 2
- Full bathrooms: 2
Primary bedroom
- Area: 174
- Dimensions: 12 x 14.5
Bedroom 2
- Area: 136.5
- Dimensions: 13 x 10.5
Bedroom 3
- Area: 138
- Dimensions: 11.5 x 12
Primary bathroom
- Area: 64
- Dimensions: 8 x 8
Bathroom full
- Area: 60
- Dimensions: 7.5 x 8
Dining area
- Description: Open Floor Plan
- Area: 237.15
- Dimensions: 15.3 x 15.5
Kitchen
- Description: All room measurements are approximate
- Area: 108.16
- Dimensions: 10.4 x 10.4
Living room
- Area: 272
- Dimensions: 17 x 16
Heating
- Central, Fireplace(s), Heat Pump, Electric, Propane
Cooling
- Attic Fan, Ceiling Fan(s), Central Air, Heat Pump
Appliances
- Included: Dishwasher, Disposal, Electric Water Heater, Free-Standing Electric Oven, Microwave
- Laundry: In Garage, W/D Hookup
Features
- High Speed Internet, Internet - Cable, Laminate Counters, Soaking Tub, Tray Ceiling(s), Walk-In Closet(s)
- Flooring: Carpet, Laminate, Tile
- Doors: Storm Door(s)
- Windows: Blinds, Double Pane Windows, Window Coverings
- Has basement: No
- Attic: Access Only:No Stairs
- Has fireplace: Yes
- Fireplace features: Living Room, Propane
Interior area
- Total structure area: 1,403
- Total interior livable area: 1,403 sqft
- Finished area above ground: 1,403
- Finished area below ground: 0
Property
Parking
- Total spaces: 2
- Parking features: Garage Door Opener, Garage Faces Front
- Attached garage spaces: 2
Features
- Levels: One
- Stories: 1
- Exterior features: Cable Access, Rain Gutters
Lot
- Size: 5,662 sqft
- Dimensions: 55.8 x 102.6
- Features: Curbs, Landscaped, Level, Paved
Details
- Parcel number: 087.026004012012.000
- Other equipment: See Remarks
Construction
Type & style
- Home type: SingleFamily
- Architectural style: Ranch
- Property subtype: Single Family Residence
Materials
- Vinyl Siding
- Foundation: Slab
- Roof: Composition
Condition
- Year built: 1996
Utilities & green energy
- Sewer: Community Sewer, Private Sewer
- Water: Public, Shared Well
- Utilities for property: Cable Available
Community & neighborhood
Security
- Security features: Smoke Detector(s)
Location
- Region: Branson
- Subdivision: Highlands of Branson
HOA & financial
HOA
- HOA fee: $144 quarterly
- Services included: Basketball Court, Common Area Maintenance, Maintenance Grounds, Sewer, Snow Removal, Pool, Water
- Association phone: 417-336-4169
Other
Other facts
- Listing terms: Cash,Conventional,FHA,USDA/RD,VA Loan
- Road surface type: Concrete, Asphalt
Price history
| Date | Event | Price |
|---|---|---|
| 6/27/2023 | Sold | -- |
Source: | ||
| 5/28/2023 | Pending sale | $225,000$160/sqft |
Source: | ||
| 5/27/2023 | Listed for sale | $225,000$160/sqft |
Source: | ||
Public tax history
| Year | Property taxes | Tax assessment |
|---|---|---|
| 2025 | -- | $17,920 -7.2% |
| 2024 | $1,002 -0.1% | $19,310 |
| 2023 | $1,002 +3% | $19,310 |
Find assessor info on the county website
Neighborhood: 65616
Nearby schools
GreatSchools rating
- 5/10Cedar Ridge Intermediate SchoolGrades: 4-6Distance: 3.9 mi
- 3/10Branson Jr. High SchoolGrades: 7-8Distance: 2.6 mi
- 7/10Branson High SchoolGrades: 9-12Distance: 4.3 mi
Schools provided by the listing agent
- Elementary: Branson Cedar Ridge
- Middle: Branson
- High: Branson
Source: SOMOMLS. This data may not be complete. We recommend contacting the local school district to confirm school assignments for this home.


