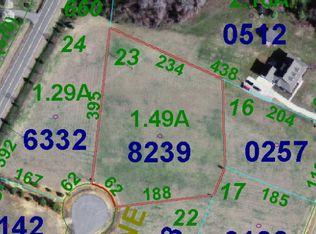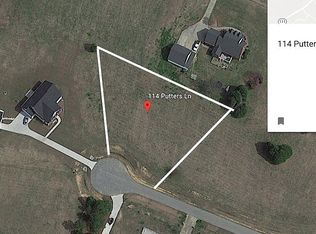Sold for $455,000 on 12/04/25
Zestimate®
$455,000
131 Putters Lane, Pinetops, NC 27864
4beds
2,985sqft
Single Family Residence
Built in 2025
1.29 Acres Lot
$455,000 Zestimate®
$152/sqft
$2,416 Estimated rent
Home value
$455,000
Estimated sales range
Not available
$2,416/mo
Zestimate® history
Loading...
Owner options
Explore your selling options
What's special
WELCOME IN TO VIEW THIS STUNNING 4 BEDROOM 3 FULL BATH, BRICK, NEW CONSTRUCTION HOME IN THE BACK NINE SUBDIVISION. SITUATED CONVIENTLY TO WILSON, TARBORO, ROCKY MOUNT AND GREENVILLE. AS YOU ENTER , THE OPEN AND ELEGANT STAIRCASE GIVES YOU THE FEELING OF A THOUGHTFULLY DESIGNED AND IMPRESSIVE HOME TO FOLLOW. TO THE LEFT OF THE ENTRY OFFERS A SPACIOUS FORMAL DINING ROOM WITH TRAY CEILING AND LARGE ENOUGH FOR FAMILY GATHERINGS. NEXT TO THE BRIGHT DINING ROOM LEADS INTO A DREAM KITCHEN COMPLETE WITH GRANITE COUNTERTOPS, EXTRA PANTRY, LOTS OF SPACE FOR PREP WORK, SMOOTH LARGE COOKTOP RANGE, DISHWASHER AND DOUBLE OVENS GREAT FOR ENTERTAINING. A BREAKFAST NOOK OPENS INTO A SPACIOUS FAMILY ROOM CENTERED AROUND A GAS LOG FIREPLACE AND FRAMED WITH A CATHEDRAL CEILING. THIS AREA OFFERS ACCESS TO A COVERED PORCH. ALSO FEATURED ON THE MAIN LEVEL IS THE MASTER SUITE OFFERING PLENTY OF SPACE FOR PREPARING YOUR DAY AFTER RELAXING IN YOUR RAIN SHOWER AND ANOTHER TRAY CEILING FOR A COZY FEEL. ADD ANOTHER BEDROOM OR OFFICE ,FULL BATH AND LARGE LAUNDRY ROOM WITH SINK TO COMPLETE THE MAIN LEVEL. UPSTAIRS IS IMPRESSIVE WITH AN OPEN HALL OVERLOOKING THE FAMILY ROOM. THIS LEVEL OFFERS 2 BEDROOMS, BATH AND BONUS ROOM. ALSO 2 LARGE WALK IN ATTICS FOR PLENTY OF STORAGE. SITUATED ON A QUIET CUL-DE-SAC ONLY ENHANCES THE SETTING OF THIS BEAUTIFUL RESIDENCE. CALL TODAY FOR YOUR PERSONAL TOUR.
Zillow last checked: 8 hours ago
Listing updated: December 04, 2025 at 03:10pm
Listed by:
Donna Dew 252-883-3515,
Century 21 Sterling Combs
Bought with:
Eric Johnson, 332607
RIGGS REALTY GROUP
Source: Hive MLS,MLS#: 100509129 Originating MLS: Rocky Mount Area Association of Realtors
Originating MLS: Rocky Mount Area Association of Realtors
Facts & features
Interior
Bedrooms & bathrooms
- Bedrooms: 4
- Bathrooms: 3
- Full bathrooms: 3
Primary bedroom
- Level: Main
Bedroom 1
- Description: OR OFFICE
- Level: Main
Bedroom 2
- Level: Second
Bedroom 3
- Level: Second
Bonus room
- Level: Second
Breakfast nook
- Level: Main
Dining room
- Level: Main
Family room
- Level: First
Kitchen
- Level: Main
Laundry
- Level: Main
Heating
- Heat Pump, Fireplace(s), Electric
Cooling
- Central Air, Heat Pump
Appliances
- Included: Electric Cooktop, Double Oven, Dishwasher
- Laundry: Dryer Hookup, Washer Hookup, Laundry Room
Features
- Master Downstairs, Walk-in Closet(s), Tray Ceiling(s), High Ceilings, Entrance Foyer, Mud Room, Solid Surface, Kitchen Island, Ceiling Fan(s), Pantry, Walk-in Shower, Gas Log, Walk-In Closet(s)
- Flooring: LVT/LVP, Carpet
- Windows: Thermal Windows
- Basement: None
- Attic: Floored,Walk-In
- Has fireplace: Yes
- Fireplace features: Gas Log
Interior area
- Total structure area: 2,985
- Total interior livable area: 2,985 sqft
Property
Parking
- Total spaces: 2
- Parking features: Garage Faces Side, Concrete, Garage Door Opener
- Garage spaces: 2
Features
- Levels: One and One Half
- Stories: 2
- Patio & porch: Covered, Porch
- Exterior features: DP50 Windows
- Fencing: None
Lot
- Size: 1.29 Acres
- Dimensions: 62 x 395 x 392 x 24 x 167
- Features: Cul-De-Sac
Details
- Parcel number: 379433633200
- Zoning: RES
- Special conditions: Standard
Construction
Type & style
- Home type: SingleFamily
- Property subtype: Single Family Residence
Materials
- Brick Veneer, Vinyl Siding
- Foundation: Crawl Space
- Roof: Shingle
Condition
- New construction: Yes
- Year built: 2025
Utilities & green energy
- Sewer: Septic Tank
- Water: Public
- Utilities for property: Water Connected
Community & neighborhood
Location
- Region: Pinetops
- Subdivision: Other
HOA & financial
HOA
- Has HOA: Yes
- HOA fee: $150 annually
- Amenities included: Maintenance Common Areas, Maintenance Roads, Master Insure, Street Lights
- Association name: BACK NINE
- Association phone: 252-814-7364
Other
Other facts
- Listing agreement: Exclusive Right To Sell
- Listing terms: Cash,Conventional,FHA,USDA Loan,VA Loan
- Road surface type: Paved
Price history
| Date | Event | Price |
|---|---|---|
| 12/4/2025 | Sold | $455,000-7.1%$152/sqft |
Source: | ||
| 11/5/2025 | Contingent | $490,000$164/sqft |
Source: | ||
| 9/12/2025 | Price change | $490,000-16.9%$164/sqft |
Source: | ||
| 7/31/2025 | Price change | $590,000-4.1%$198/sqft |
Source: | ||
| 7/9/2025 | Price change | $615,000-1.6%$206/sqft |
Source: | ||
Public tax history
| Year | Property taxes | Tax assessment |
|---|---|---|
| 2024 | $3,149 +1130.2% | $324,667 +1203.9% |
| 2023 | $256 | $24,900 |
| 2022 | $256 | $24,900 |
Find assessor info on the county website
Neighborhood: 27864
Nearby schools
GreatSchools rating
- 3/10G W Carver ElementaryGrades: PK-5Distance: 2.3 mi
- 5/10South Edgecombe MiddleGrades: 6-8Distance: 1.7 mi
- 2/10Southwest Edgecombe HighGrades: 9-12Distance: 3.7 mi
Schools provided by the listing agent
- Elementary: GW Carver
- Middle: South Edgecombe
- High: Southwest Edgecombe
Source: Hive MLS. This data may not be complete. We recommend contacting the local school district to confirm school assignments for this home.

Get pre-qualified for a loan
At Zillow Home Loans, we can pre-qualify you in as little as 5 minutes with no impact to your credit score.An equal housing lender. NMLS #10287.

